Hidden pearl
While writing stories, I meet sweet and nice people who are enjoying the sun on one of the benches between Huis Molenbosch and Mirtehof. Like this sweet old wise lady with an elderly dog, who I see slowly walking into the forest behind her walker every day. More often, we sit together next to each other on a bench and have a lot of small talk and in-depth conversations that of course are mostly about the past. Because we have seen, greeted and spoken to each other so often, I can call her by her first name. Her name in this story is “Anne” with husband Nico and dog Foxy. These names are of course fictitious.
Because more and more people read my stories, I have many nice encounters with often complete strangers who recognize me because of my two beautiful and sweet Italian hunting dogs Siena & Giulia. The conversation usually starts with, “ah, you are that man from those walking stories”. “I recognized you by your dogs”. “They are so beautiful”, to which I always answer, “yes, they are beautiful but more importantly, they are sweet and listen well”. “Children and dogs must listen”, to which an approving nod follows.
Then I tell that the Romans bred the Bracco Italiano around 400 BC from a light-footed North African greyhound and a heavier Mastiff. Many European royal houses have bred their own hunting dog from this dog. Almost 90% of all current pointing hunting dog breeds have Bracco blood flowing through them. It is a small breed of which there are about 7,000 worldwide and about 250 in the Netherlands. You don't see them very often and I think, because the breed still looks exactly the same after more than 2,500 years, we should keep it that way. You have the Bracco Italiano in two varieties, namely my somewhat lighter built orange/white spotted Bracco's Piémonte, which occurs in the mountainous regions and the brown/white spotted somewhat heavier built Bracco Lombardo, mainly occurring in lowlands.
On holiday in Italy I of course attract a lot of attention with Siena & Giulia.
While I am sitting here again on the bench in the sun, I see Anne walking towards me with Foxy in the distance, past that enormous beech tree that lies in the field. It is a touching sight to see how lovingly and patiently she treats her dog. It takes a while, but there she is and while we greet each other she parks her walker backwards in front of her and comes to sit next to me. Despite her advanced age, Anne reads all my stories on her tablet and as a subscriber she automatically receives new stories. It is nice to be together and while the dogs are enjoying themselves she tells me with love and tenderness about 56 years of marriage with her husband Nico and their life together.
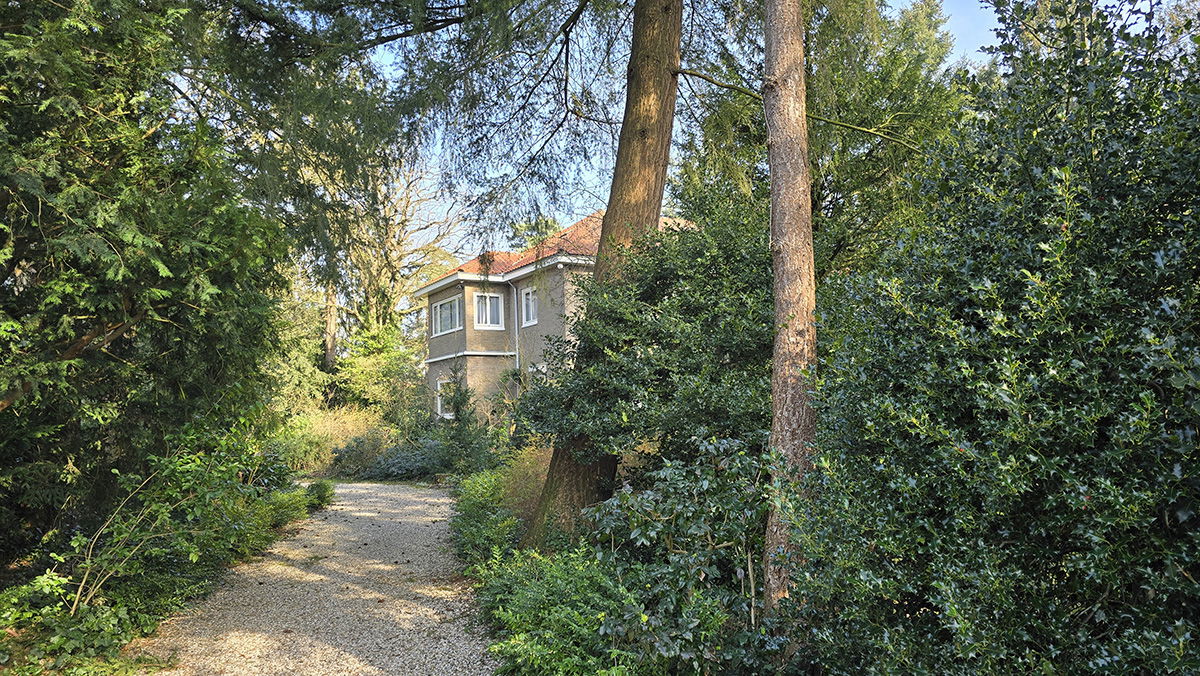
I ask Anne if her house, like the other houses I write about, has a name and a story. “Not a name, but a story,” she says, “you can come and see the house if you want.” I decide to seize this unique opportunity to make a photo report of the house and garden the next day.
Curious about what I will find, I cycle to the house in the afternoon on this sunny day with a steel blue sky. When I open the gate, I catch a glimpse of the house at the end on the right of the gravel path, which you cannot see from the lane. I am overwhelmed by the location of the house, which is surrounded by tall trees and bushes, with white feathers on the lawn in front of it from a pigeon eaten by a bird of prey. At that moment I know the title of my story and “Hidden pearl” is born.
Originally, the gravel path was right in the middle of the house and so one could drive around a flower bed in front of the house, as you often saw at stately homes at that time, to the front door by carriage or car, and then leave the garden again. The entrance to the house can be reached via a five-step high brick staircase with a railing and to the left of that I see Anne's walker under a canopy. That's clever, I was already wondering how she was going to get up there with that. The house has beautifully colored stained glass windows but also diamond-shaped etched windows. Against the facade grows a now still bare climbing plant called Wisteria, which produces enormous clusters of purple or blue flowers during flowering. While taking photos, I walk further around the house and am amazed time and again. On the side I see a door with a letterbox at garden level, which was originally the servant's entrance. At stately homes, mail was not delivered to the front door at that time, but had to be delivered to the servant's entrance.
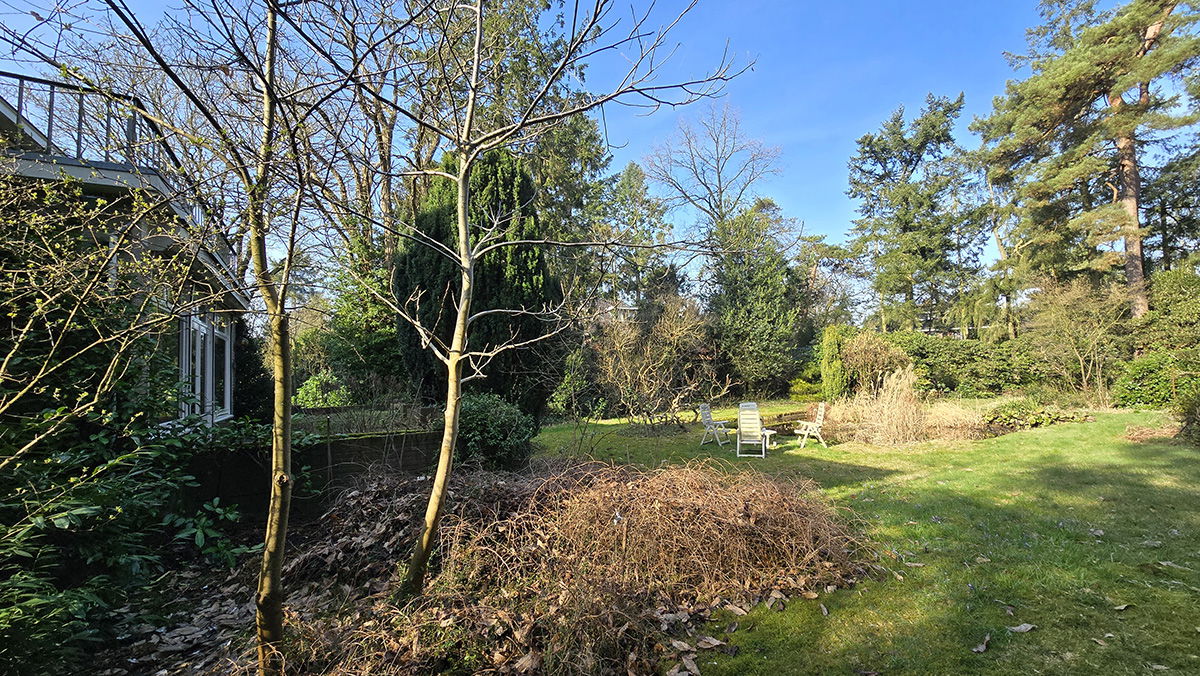
Arriving behind the house, a blue heron flies away from the side of a large pond. There are a number of garden chairs by the pond and in the middle of the pond is an island on which ducks breed. The garden looks like a park and outside the house you see no other buildings. Further on, a bit higher up, I see the summer house along which I walk along a path to the back of the garden and from there against the sun have a beautiful view of the back, which should originally have been the front of the house.
While musing in warm sunbeams in this oasis of peace, I think about the places and beautiful houses in which we used to live. This house that I did not know existed is not far from my parents' house and while cycling here I did not know what to expect. It looks so well maintained and contemporary. I could get used to it. Continuing and taking photos along the garage, which is accessible from both lanes, I arrive at the side of the house. After taking a few last photos I jump on my electric steel horse and gallop home, slightly excited, to write the story about this “Hidden pearl”.
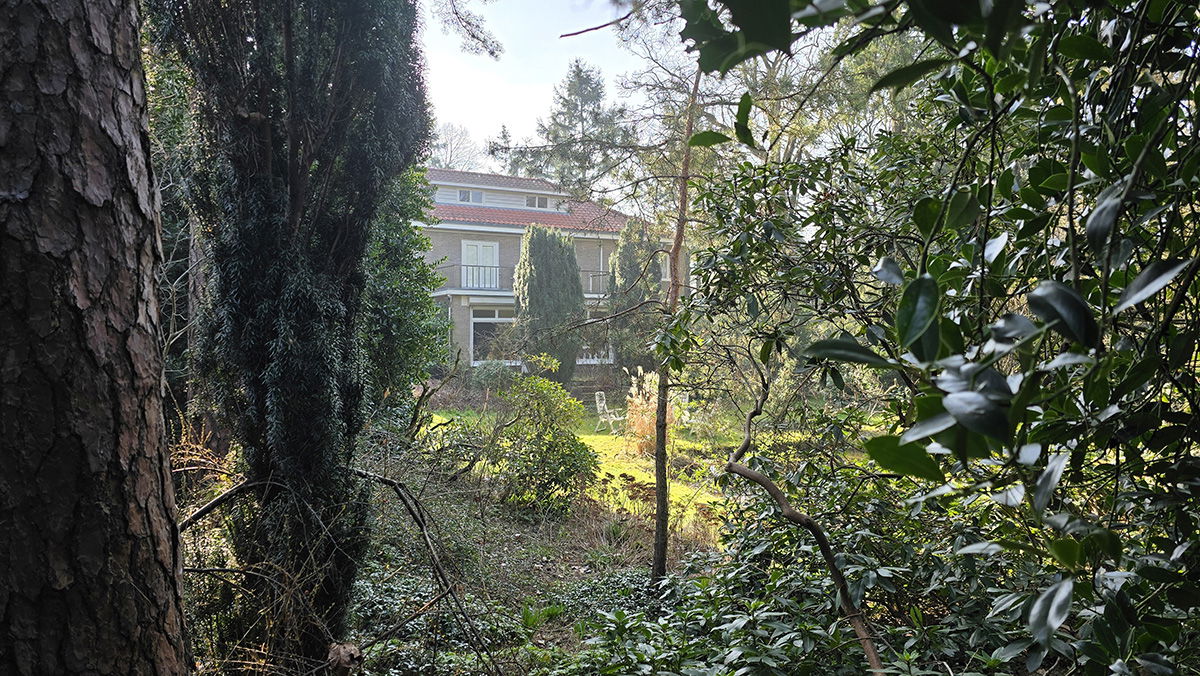
Original residents “Hidden pearl”
Rev. Arnoud Johan de Beaufort1 (1885-1963) and his German wife Anna Louise Charlotte Stiepermann (1891-1983), moved from Gulpen, where Arnoud was a minister, to Zeist around 1933. Arnoud Johan was a son of Joachim Ferdinand de Beaufort2 (1850-1929) and Anna Maria Ernestine Louise de Beaufort-Huydecoper (1853-1889). Joachim Ferdinand was a son of jhr. Arnoud Jan de Beaufort3 (1797-1866) and jkvr. Anna Aleida de Beaufort-Stoop (1812-1885) who lived in the Molenbosch country estate from 1856 to 1885. Anna Maria Ernestine Louise, was the daughter of the filthy rich (a beautiful word in this context) Johan Lodewijk Reinier Anthonie Huydecoper (1822-1886), who lived at the Wulperhorst country estate. Arnoud Jan was the heir of the Den Treek estate in Leusden and after the death of Anna Aleida's father, Johannes Bernardus Stoop (1781-1856), the couple also became the heir of the estates in Zeist and Leusden and thus also of the Heidenoord farm, the current Beauforthuis in Austerlitz.
Because the 259 inhabitants of Austerlitz had to walk six kilometres to Zeist for a church visit, Arnoud Jan de Beaufort had a church built at the back of the Heidenoord farm in 1861. He donated it to the Reformed Church on the condition that the church purpose could only be changed to a socio-cultural purpose. Services were held in the church until 1984 and Ds. Arnoud Johan de Beaufort1 was a regular guest preacher there. Since 1989, the former farm and church have functioned as a music stage and theatre café under the name “Beauforthuis”.
Names like De Beaufort, Huydecoper, Stoop, Voombergh, de Pester, etc. are from rich families inextricably linked to Zeist, who lived in large houses and estates like Molenbosch, Ma Retraite, De Brink, etc. Money married money and power married power and so money and power remained in the same families. About all these houses with families in Zeist, I will write a story later with a drawn organizational chart so that you can see how families were linked to each other within Zeist and thus kept money and power together.
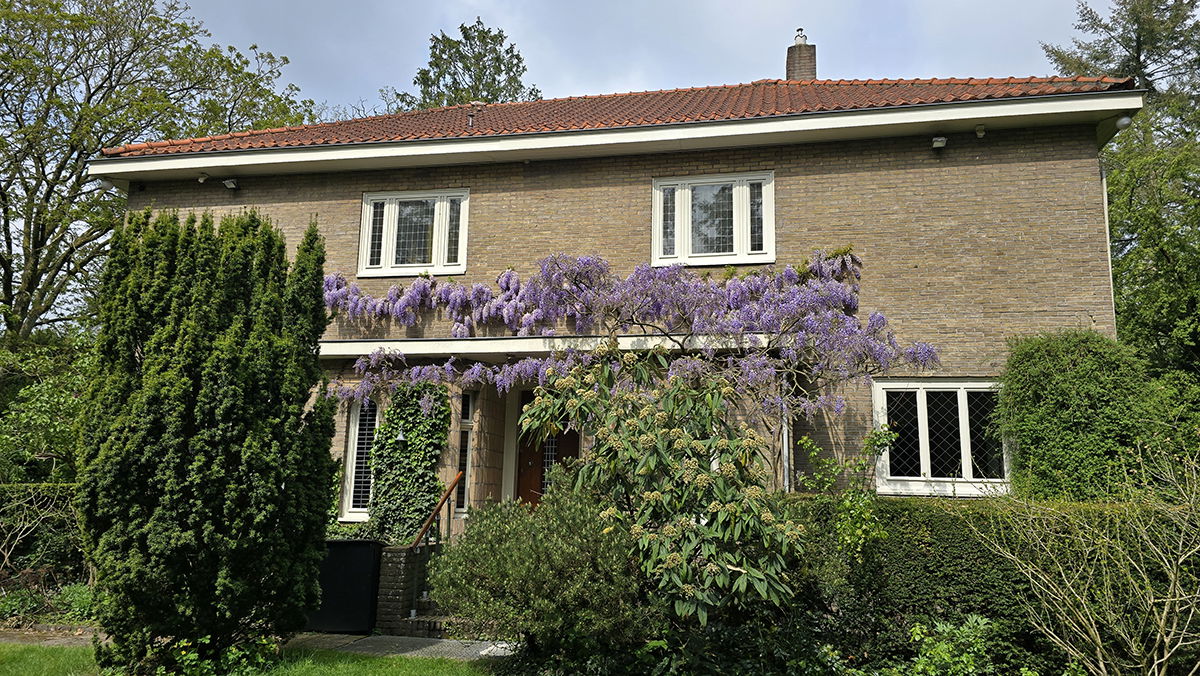
The house
In 1932, the German architect Aug. Pracht from Düsseldorf-Lothaussen and the N.V. Amersfoortse Beton Maatschappij were commissioned by Mr. Arnoud Johan de Beaufort, who at the time still lived with his family in Gulpen, to build this country house. The house had to be an exact copy of a house in Germany, which was probably the birthplace of Anna Louise Charlotte de Beaufort-Stiepermann in Styrum, Mülheim an der Ruhr in Germany. Because it had to be an exact copy and a German architect was involved in the construction, it is likely that the family had warm feelings for that house in Germany. The enormous house of 389 m2 living space, eleven rooms with a later added conservatory, stands on a plot of 3,474 m2 covered with Scots pines and is bordered at the front and back by a wide avenue. On this plot of land, eight to ten houses would normally be found elsewhere in Zeist. The house is turned 180o from what Mr and Mrs De Beaufort-Stiepermann had in mind regarding the location. They wanted the avenue, which is now behind the house, as a visual axis on the front of the house, but did not receive a building permit for this. The front is now on the sunny south-east side and the back on the cold north-west side. This house is the only one at that time with 27 cm thick internal walls of reinforced concrete and is built on the outside with bricks with an 11 cm cavity in between. At that time, prominent houses were situated somewhat higher on an artificial hill. The ground floor of this house is somewhat higher because of the semi-underground, more than 2 meter high concrete cellar. A number of windows still have the original wooden shutters placed on the inside, which served to darken and keep the heat inside. The cellar and shutters clearly show the German building influences.
The contractor was often driven to despair by the demanding Anna Louise Charlotte due to the constantly changing orders. These changes were not easy to implement because of the reinforced concrete, a wall here, a wall gone, a window there or not at all. Only after the mistress of the house fell down the granite stairs to the cellar and broke her leg was the house finally finished.
My parental house in Rickelrath, Germany, which was newly built in 1972, also had a high cellar with thick outer walls, in which my bedroom was located and all the windows of the house were fitted with roller shutters on the outside. After two world wars and the subsequent Cold War, these were a legal requirement and served as a bomb shelter and blackout shutters. The owner also continuously changed the plans, which meant that we moved into a house that was not finished and that was still not finished after our departure three years later. At the time, we called the house “Die ewige Baustelle”.
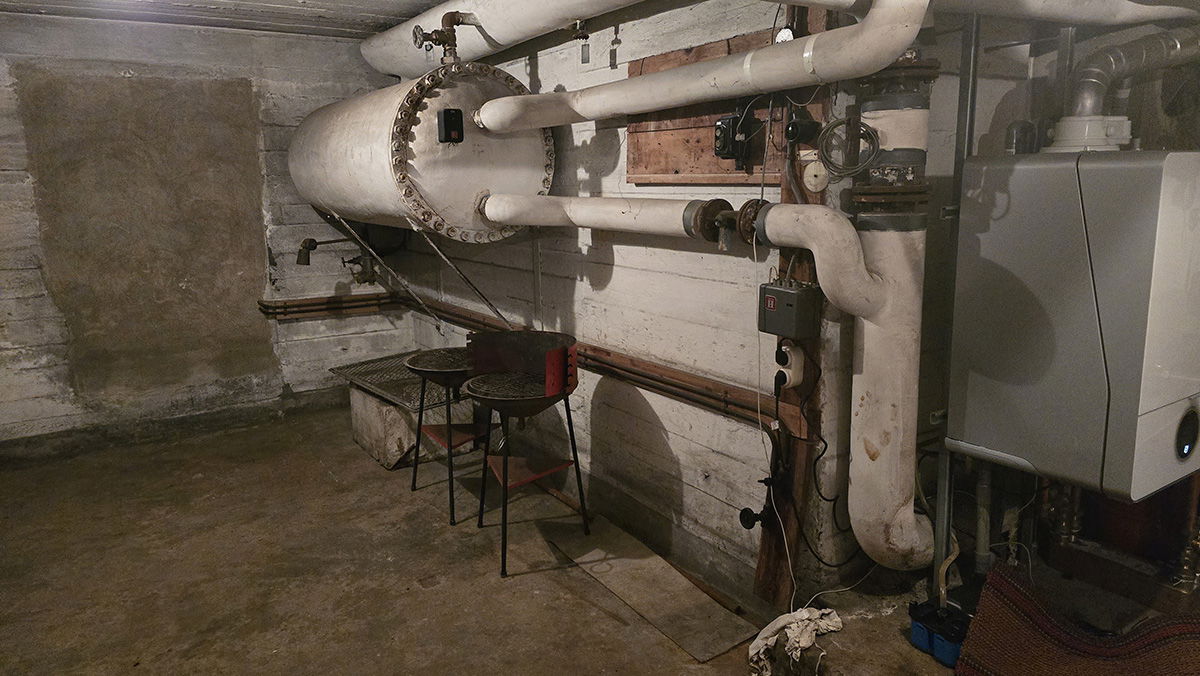
The house already had a modern coal-fired low-efficiency central heating boiler at that time. In the cellar you can still see the original bricked-up hatch through which the coal was poured. Because coal was not available during the war and was also rationed, the house eventually became impossible to heat. Incidentally, Mr and Mrs De Beaufort were disappointed that semi-detached villas were also being built in this part of Zeist. They had the idea that only these same detached and large houses would be built. During construction, a summer house was also added and in 1941 the house was extended and the covered terrace at the rear was converted into a conservatory. After selling the house in 1943, Rev. Arnoud Johan de Beaufort and Anna Louise Charlotte Stiepermann moved with their children Joachim Ferdinand (1927), Digna Wilhelmina Ernestine (1929) and Hendrik Ludo (1931) to Gulpen where Arnoud again became a minister of the Reformed Church. Both spouses are also buried there and in Gulpen there is even a street named “Dominee de Beaufortstraat” after him. Grandson Coos van Wageningen who lives in the Molenbosch house tells me that the irresistible longing for the Limburg place that was dear to them was the real reason that his grandfather and grandmother returned to Gulpen with their children. However, the story also went around in the neighborhood that Mrs. de Beaufort did not want to return to Limburg at all and came crying to the local hairdresser Kistenkas, after which he mediated with the new owner that when she was in Zeist she could come and sit in the garden for a while.
Successive and current residents
From 1943 onwards, the house changed owners several times. The first new owner was Mr. J.A.J. van Hulsen, director of the Zeist Medicinal factory Kraepelin & Holm. This originally pharmacist advertised, among other things, with Aikel-Cacao "the best daily drink for children, the weak and glandular constitutions" which replaces coffee, tea & chocolate. Van Hulsen had a garage built in the back garden in December 1943. The garage was originally only accessible by car via the lane at the front. Only later was an access via the lane at the back also made. Because of the war, Mr. Van Hulsen had to ask permission for the construction from the Luftgaukommando Holland. As an argument for the construction, he stated that he had been granted a driving license in the interest of public health and exclusively for domestic needs. In 1944, a property boundary was also installed to the lane behind.
At the end of the war, German officers were also billeted there, as in many other houses in Zeist. After the war, the house was occupied by a Shell director, the Dijk family and since 1970 by Anne and Nico. They lived together in this oasis of peace for over 48 years and Anne, who now lives alone, cannot imagine leaving this beautiful and peaceful place with so many memories.
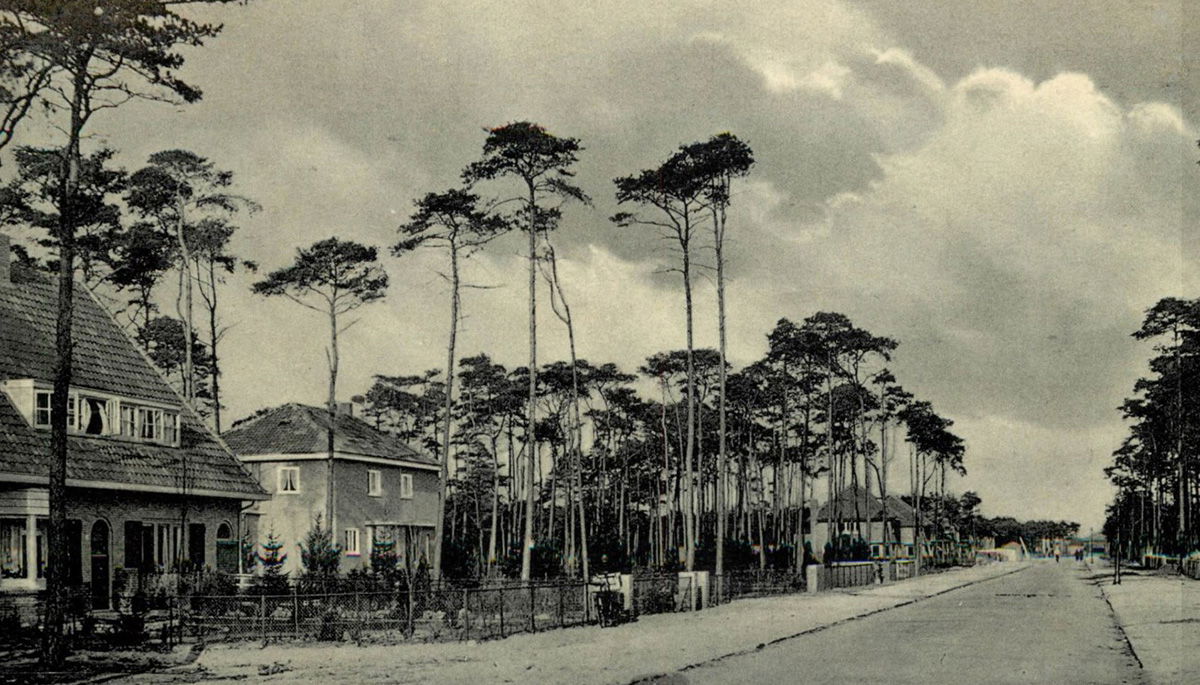
Photo Source: memory of Zeist
Anne shows me an old photo from around 1935 showing the house “second from the left” in a neighborhood that is unrecognizable due to the lack of current buildings. She tells me that Anna de Beaufort-Stiepermann and her daughter Digna Wilhelmina Ernestine van Wageningen-de Beaufort (1929-2008) visited her and Nico once more in 1972. They wanted to see the house again and sit in the garden. Digna lived in Huis Molenbosch from 1971 until her death in 2008 and visited Anne and Nico around 1980 together with her brother Joachim Ferdinand de Beaufort (1927-2007). Nico and Joachim knew each other from their student days when both had a part-time job as Governor homework supervision at the Christian girls' boarding school Pavia.
Digna Wilhelmina Ernestine was the mother of the current residents of "Buitenplaats Molenbosch", the Van Wageningen family. Read the story of Buitenplaats Molenbosch at https://www.als-bomen-en-stenen-konden-praten.com/wandelverhalen-meer/buitenplaats-molenbosch
Anecdote
I suddenly remember that for years I walked our dogs daily on the path that lay between the meadows at the back of Huis Molenbosch. If Mrs. Digna de Beaufort was visible in the garden, I waved to her or otherwise to the house, because she might be looking outside. Mrs. never waved back, but I kept greeting her. Around 2004 I heard from an acquaintance that Mrs. was blind. Nevertheless, I kept greeting her until her death in 2008.
Joachim Ferdinand was the uncle of the current residents of Van Wageningen and the builder of the “Chapel of the Holy Guardian Angels”. Read the story at https://www.als-bomen-en-stenen-konden-praten.com/wandelverhalen-meer/de-kapel-der-heilige-engelbewaarders
Coincidence? You see that everything and everyone fits together again.
A week later I return to Anne to discuss the result of my brainwaves with her. When saying goodbye she emphasizes that I should come back again, especially when the Wisteria is in bloom and I definitely do. Waved goodbye by that “Pearl” of an Anne I leave her behind in this “Hidden Pearl”.
And so you meet, when you greet each other and are friendly, sweet and special people from whom a new story is born.
Zeist is so beautiful and we are so lucky to live here.
Until the next walk, Arnie Della Rosa
You can find many more beautiful photos in the gallery of the website https://www.als-bomen-en-stenen-konden-praten.com/galerij