Castle-like villa 't Kerckebosch of the De Geer family
Since 1976 Hotel Castle 't Kerckebosch and serving as a hotel, restaurant, meeting, party and wedding location.
Together with Siena & Giulia I walk to Castle 't Kerckebosch which is located at Arnhemse Bovenweg 31 directly opposite Catholic School Community De Breul on the corner of Oranje Nassaulaan.
In 1895 the - crossing several neighborhoods - "Oude Arnhemsche Weg" was divided into four. From then on this part of the road located between Laan van Beek and Royen up to the border of Driebergen was called "Arnhemse Bovenweg" (Siberiëweg 1900-1945). This area of Zeist was also popularly called Siberia "a desolate corner!" because of its remote location from the center. Where the corner of the Arnhemse Bovenweg - Molenweg residential complex Simarowa is now located, the villa of the same name, owned by Mr and Mrs Schimmelpenninck, stood until 1962. Simarowa was the last Russian station before Siberia.
Noble family De Geer
The family derives its name from the place Geer (province of Liège, Belgium) situated on the river of the same name. The De Geer family descended from the Belgian noble family Lambergier De Geer (13..-1399) who lived in the prince-bishopric of Liège. Through descendant Louys de Geer (1535-1602), merchant and large landowner who emigrated to Aachen for religious reasons and later to Dordrecht, the family came to the Netherlands. In 1814 and 1815, these members of the family were elevated to the Dutch nobility.
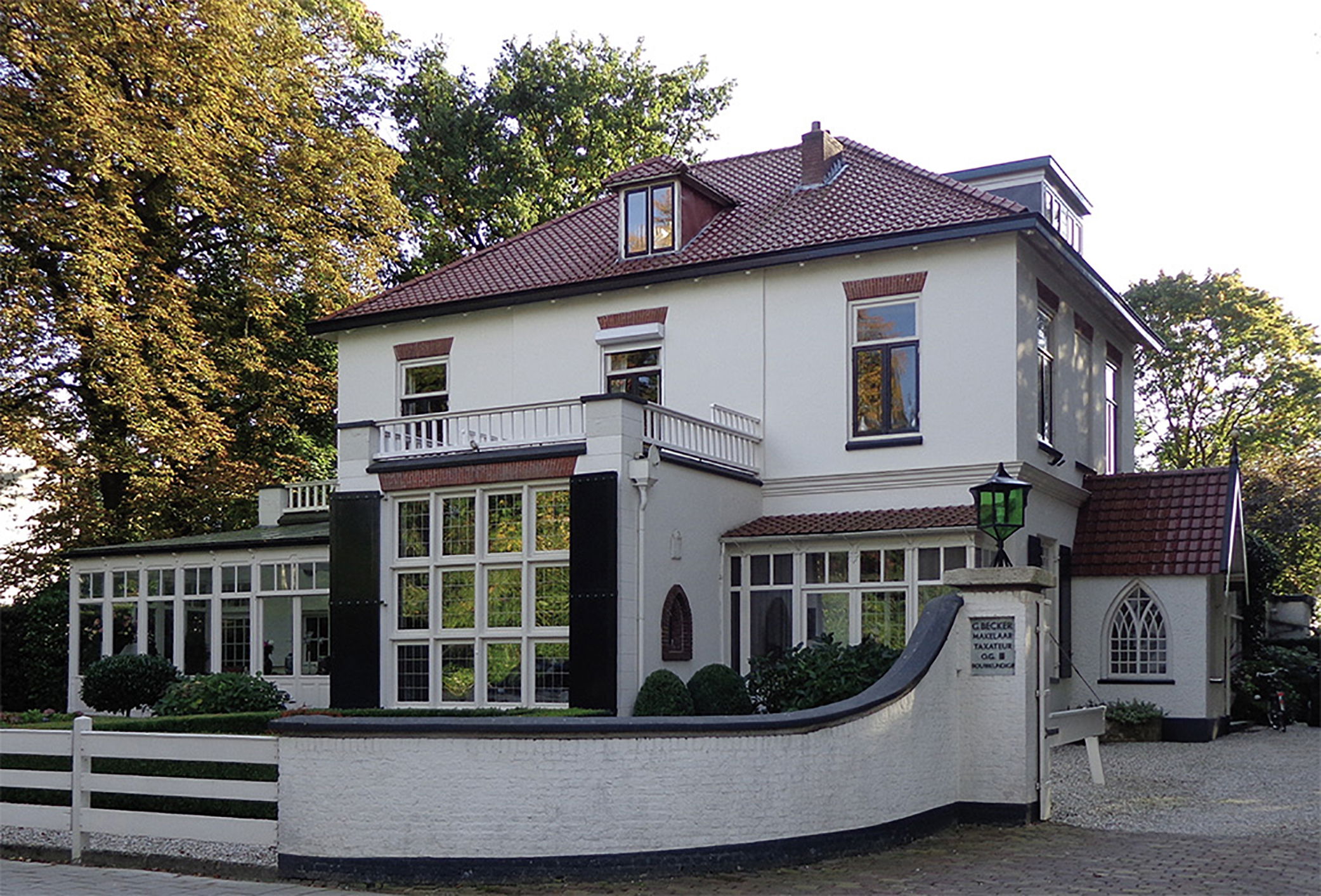
Jhr. Egbert Lintelo de Geer (1869-1945) (14th generation) candidate notary married Maria van Marwijk Kooy (1875-1955) in 1901. Daughter of the director of “Beiersch brewery De Amstel 1870” who lived with his family in “Ma Retraite” on the Utrechtseweg. A story about Ma Retraite will follow in 2025.
Until 1911, the couple lived in the mansion “Lovely Place” on the Woudenbergseweg 34, which was built between 1860-1870 and was known in Zeist as “The white fence” between 1916-1940.
Old Zeist residents also know this house as the home of real estate agent and appraiser George Becker (1944-2023), from whom we bought our first house in 1983 and were therefore allowed to see the inside of this beautiful and impressive house several times. De Geer had something to do with the word Lovely, as a great horse lover he owned two prize horses named Lovely Face and Revenant (Reborn).
Three children were born from this marriage; two daughters Henrietta (1902-?) and Jenny Micheline (1907-1966) and a son Louis (1911-2009) named after his sixteenth-century ancestor Louis de Geer (1587-1652) iron and arms dealer, financier of the Swedish government.
History of the country estate 't Kerckebosch
In 1908, Mrs Maria de Geer-van Marwijk Kooy, with her husband as her proxy, bought from the Roman Catholic Church Board of Rijsenburg for 18,008 guilders and 25 cents a pine forest of almost 6 hectares that in the Middle Ages belonged to the church village of Rijssenburg (now Driebergen-Rijsenburg), also known as the Church and Poor Forest, which was located on the Oud-Arnhemsche Bovenweg. It served as a country estate for the country house (castle-like villa) that was to be built in the same year by the Zeist construction company G. Lagerweij & Zoon in Gothic style, which they moved into in 1911. An orangery and coach house with boxes for 4 horses, a garage for 2 cars, a hayloft, a coachman's house and a gardener's house were also built.
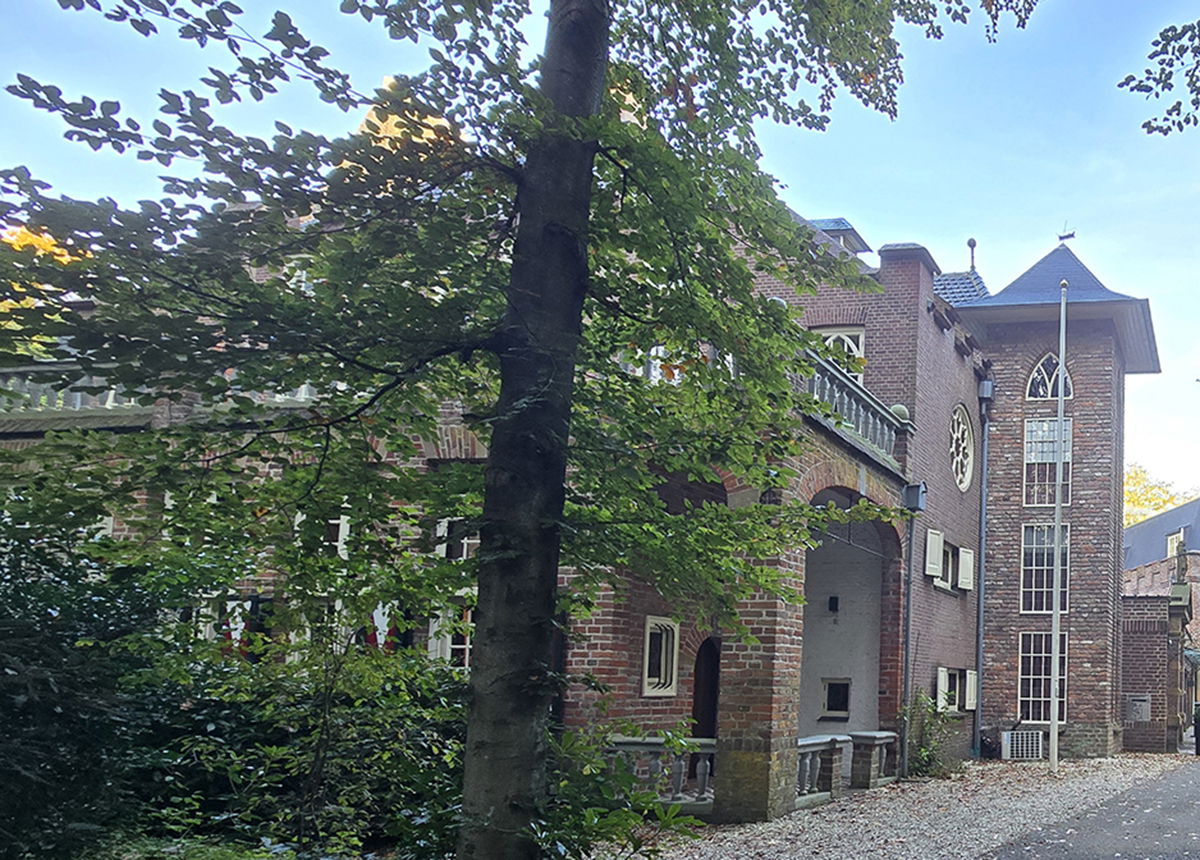
In 1927, Mrs. De Geer-van Marwijk Kooy bought 3 hectares and in 1930 another 77 hectares of pine forest called Hoog Kanje from the De Beaufort family. The land up to Austerlitz belonged to the estate of Buitenplaats Molenbosch. The name of the new forest property was then also given the name 't Kerckebosch. This made the country estate 86 hectares in total. Quite confusing, isn't it?
Macabre fact
Zeist had two gallows at the time, namely on the east side and the north side. The gallows of the “high lordship of Zeist” on the east side stood at the height of the country estate ’t Kerckebosch. The provincial gallows stood on the north side approximately at the height of Ma Retraite and was indicated as “op het Zeijster Zand”. Since 1997, there has been a street in this neighborhood called Gallows field. After the death sentence had been carried out on the criminal by beheading, hanging, strangling or breaking on the wheel, the body was taken to the gallows field and hung on the gallows again or put on a wheel. It was to serve as a deterrent example. The bodies of the criminals remained on display there until they had completely decayed, after which the skeletons were buried in the ground near the gallows. In 1795, the custom of exhibiting executed people was abolished.
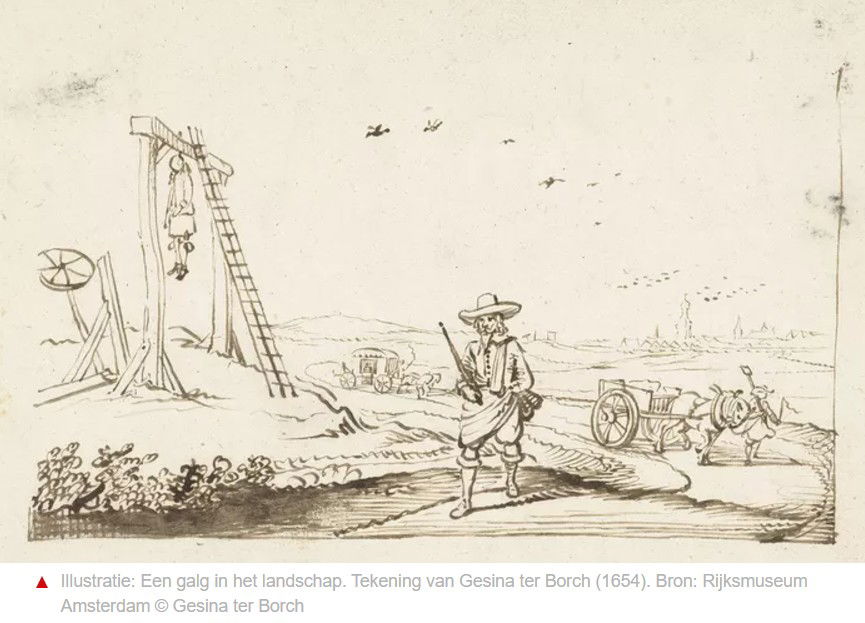
Construction of a castle-like villa
Jhr. Egbert Lintelo de Geer was a collector of antique objects and old building elements and bought them via or through the mediation of friendly antique dealers such as the Becker brothers in Zeist. The materials came for 80% from churches to be demolished, Utrecht Cathedral, monasteries and castles in the immediate vicinity and were used for renovations and extensions of the house and outbuildings until its completion in 1937. The addition of the castle tower to the front or west facade (Arnhemse Bovenweg side) in 1917 gave the villa more and more the appearance of a medieval castle. De Geer started building in Gothic style but could not implement that style during the renovations due to a lack of the necessary antique materials, so that a Renaissance style was adopted.
Jan van Stroe, owner of an auction house in Zeist, bought old and good oak for 't Kerckebosch after which carpenter-contractor Lagerweij inspected it and engraved the origin and date on the beams.
In 1941, the couple De Geer-van Marwijk Kooy moved back to “Lovely Place” on the Woudenbergseweg, after which their only son and painter jhr. Louis de Geer (1911-2009) (15th generation) married to Maria Elisabeth Anna van der Tak (1910-2001) lived in the villa ’t Kerckebosch until 1943.
The family of jhr. Louis de Geer and Maria Elisabeth Anna van der Tak
The five children, four boys and one girl, were not born in ’t Kerckebosch.
- 1st jhr. Louis Pascal (1944 and 16th generation) was born in “Huize Coralora” (1943-1945) 1e Hogeweg 22.
I remember this impressive villa behind the current shops opposite the V&D building.
The other four children were born in the corner building of four half-timbered villas built together Kerkweg 3 (1945-1956).
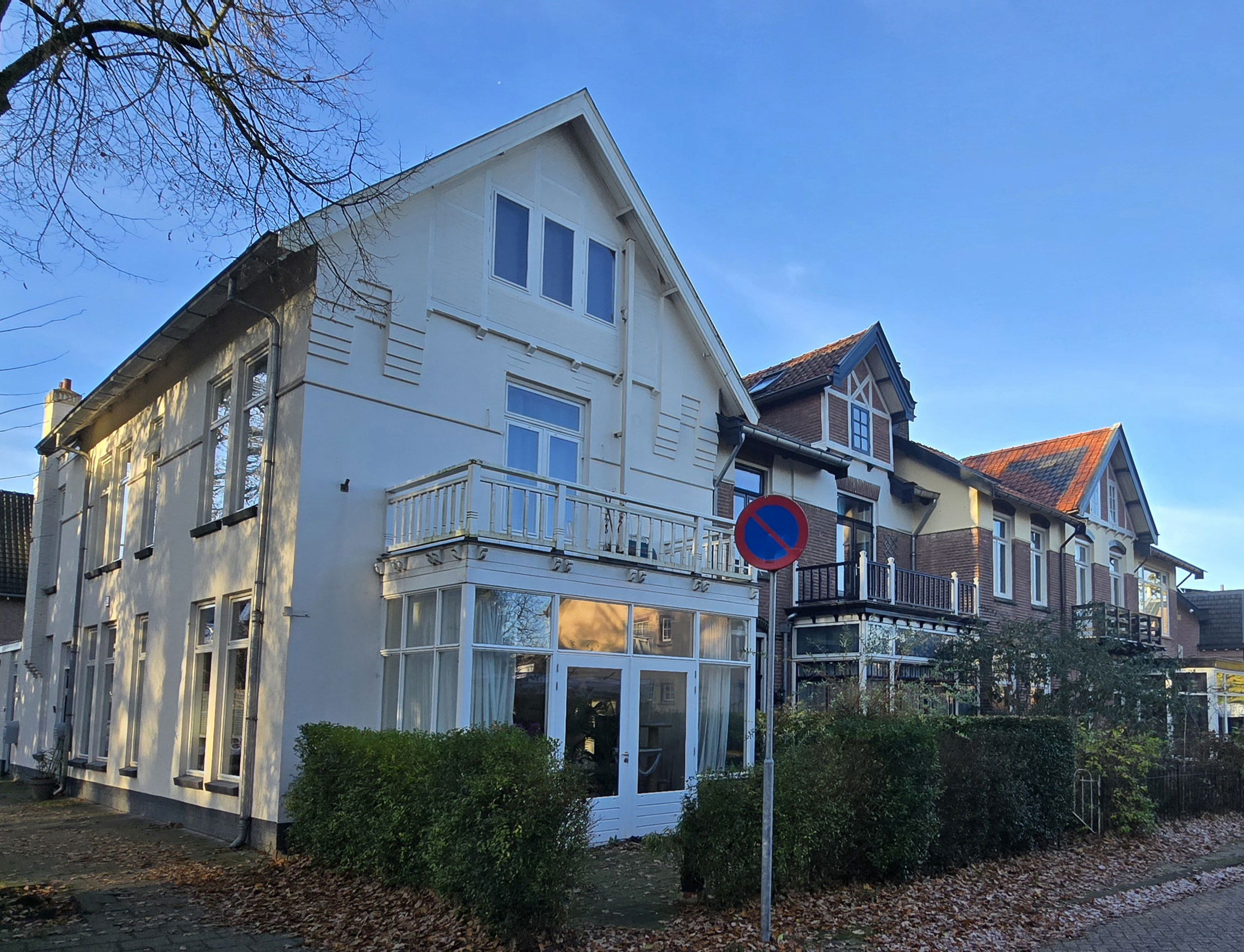
- 2nd jhr. Ursul Philip de Geer (1946-2020) actor, director and television producer.
- 3rd jhr. Martinus Titiaan (1947) very well-known restorer of 17th and 18th century silver and designer of contemporary silver
- 4th jhr. Floris Amadeus de Geer (1948-2024) Daihatsu dealer Car compagny Griffensteyn at Laan van Cattenbroeck 21 (opened by Ursul in 1994) I knew personally and he was also a meritorious organist. In 1996 he improvised well-known Christmas carols on the Bätz organ of the Oude Kerk in Zeist, of which a CD has been released.
I regularly met Floris on his old ladies bike and later on his electric bike and we greeted each other with a "Hey Floris and Hey Arnie, are you okay?" Floris lived the last years of his life in the apartment building next to castle 't Kerckebosch.
- 5e Maria Elisabeth de Geer (1952)
After the death of dowager Maria De Geer-van Marwijk Kooy in 1955, the family of jhr. Louis de Geer moved to “Lovely Place” on the Woudenbergseweg in 1956. In 1969, the entire family left for Amsterdam.
Country estate ’t Kerckebosch
The country estate including the forest was sold in 1943 and the villa was temporarily a boarding school for the Christian Lyceum on the Krakelingenweg until 1945 due to the occupation by the Germans. In 1947, the villa looked like a ruin and was resurrected in 1948 after a thorough renovation as a luxurious hotel with eighteen guest rooms including a new kitchen, cellars, bathrooms and oil heating system and an interior in the original style. Up until 2018, the hotel changed owners many times with the necessary renovations, conversions and extensions.

't Kerckebosch, where the Amsterdam hospitality entrepreneur Louis Weilers (1893-1983) started a hotel in 1947, is now a luxurious hotel, restaurant, meeting, party and official wedding location. In 2015, hotelier Ingmar Sloothaak and patron-cuisinier Hans van Triest and partner Cynthia Schell took over the operation of Kasteel 't Kerckebosch. Ursul de Geer, as grandson of the builder, symbolically handed them the key to his house.
In the context of all these renovations and additions of rooms, it is a pity and certainly incomprehensible that there is no elevator and disabled toilet in such a top location. I heard from an acquaintance, who really wanted to get married here and who needed a large number of rooms, that he had to find another wedding location because of the lack of them.
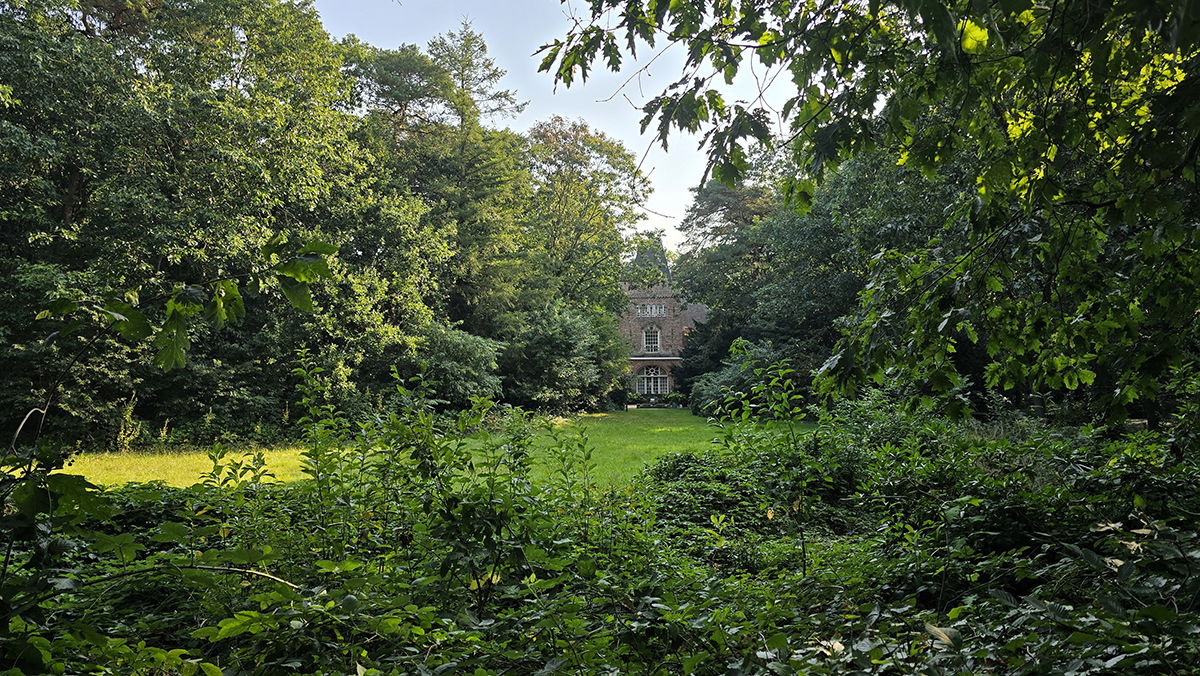
But now on my way
From home I walk via the Sophialaan towards the Arnhemse Bovenweg and as I walk there I catch a glimpse of the coach house on my right. A little further on is the main entrance to the former estate which I pass by to see the magnificently situated castle on the other side of the meadow. What a wealth and privilege to have lived like this in the previous century. The castle-like villa was granted the status of castle in 1976 and is a national monument.
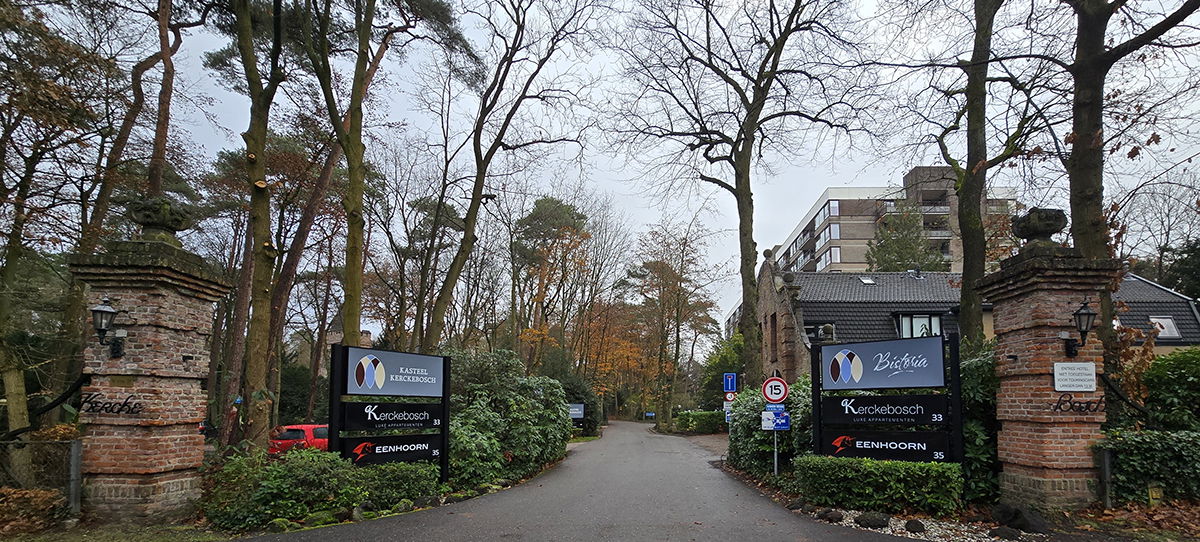
I walk back towards the main entrance of the original estate and see old brick pilasters on which in earlier times undoubtedly hung beautiful forged steel gates. On these the name of the estate "Kercke" is displayed on the left and "Bosch" on the right with old lanterns above them and in between a white disfiguring warning sign for coaches. The entrance with 15 information boards should have been adapted more to the stylish entrance gate on the side of the Oranje Nassaulaan. Just look above and you will see that it is not such a beautiful entrance to such a beautiful and luxurious hotel accommodation.
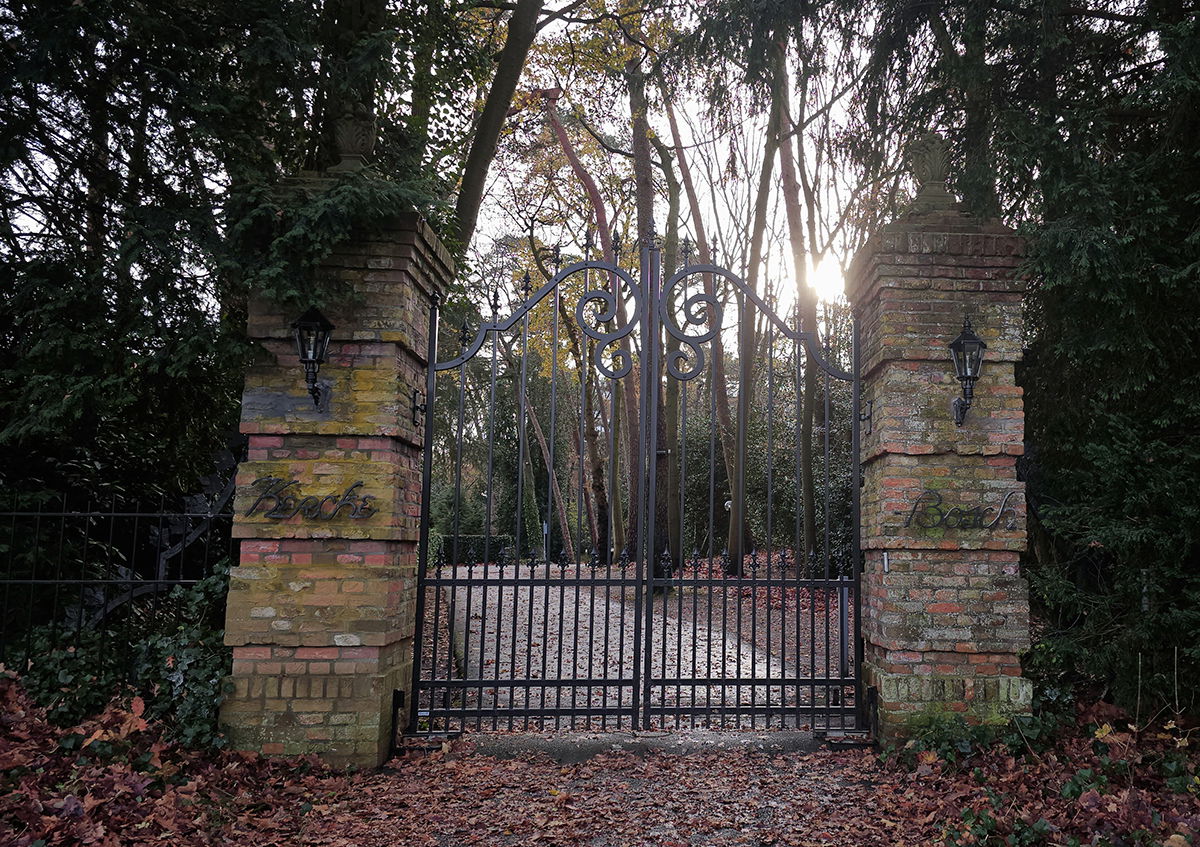
As a graphic designer my slogan was “Less is More” or by leaving out unnecessary information you make the message clearer, more beautiful and more powerful. That certainly also applies to the entrance of this location.
Coach house
When I walk through the gate, I see on the right the coach house with a broken roof with outwardly bent surfaces (mansard roof) with a brickwork in cross bond of reused stone front facade or west facade. The coach house for which a demolition permit was issued in 1970 for the construction of the apartment building is fortunately still there. The permit was withdrawn in 1975 at the request of Lisman B.V., which means that a piece of the country estate's history from the time of the couple De Geer-van Marwijk Kooy has been preserved.
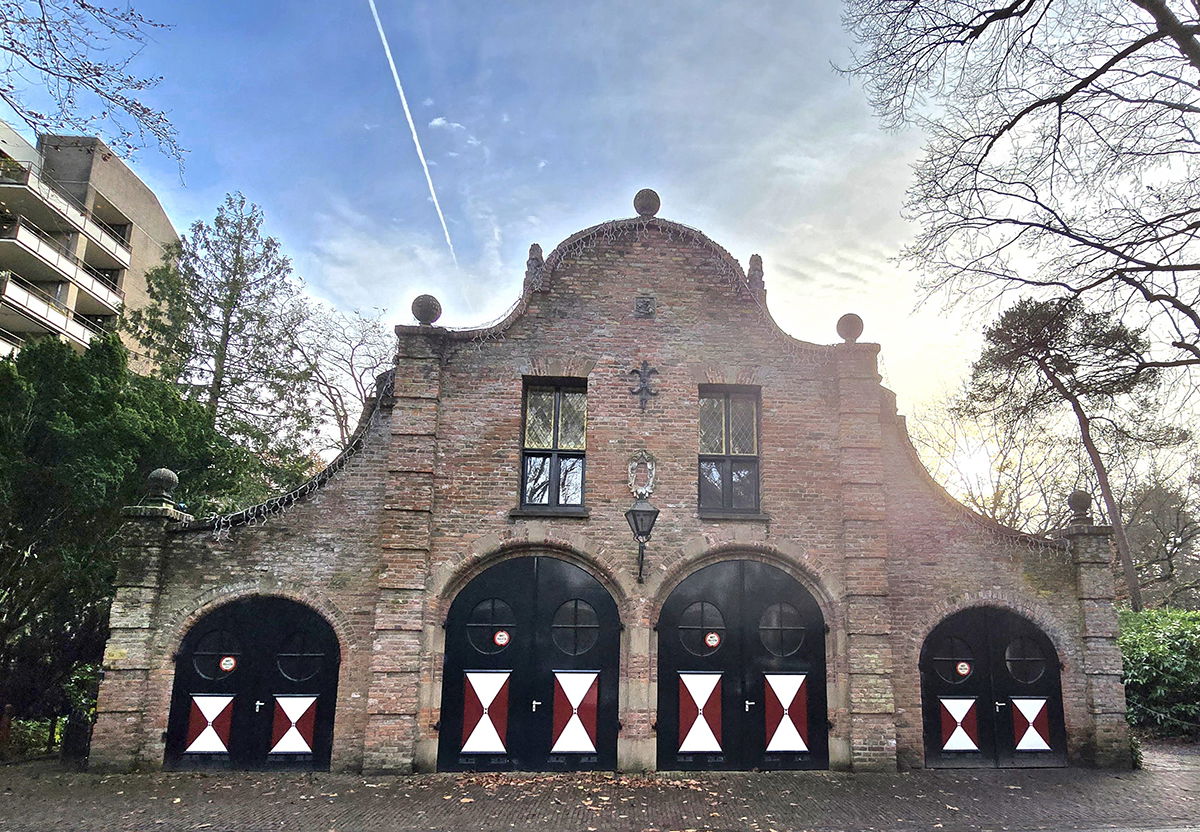
The front facade is symmetrical in design and layout and built in the form of a Renaissance bell gable with a curved and inward-swinging top that was added between 1911 and 1925. The middle section and the wings are separated by blocked strips that project vertically from the wall (lesenes). The top is crowned by balls and lions made of bluestone. In the middle of the ground floor there are two arched double wooden stable doors with red-green panels and standing oval windows with a sash division. The profile frames next to the doors are provided with natural stone blocks. On the upper floor there are two cross-windows with diamond-shaped stained glass fanlights and in between there is a lantern, a simple shield (cartouche) and two wall anchors. In the top of the facade there is a facade stone with the representation of the apostle Marcus. On either side of the blocked vertical strips (lesenes) that protrude from the wall there are the garage doors, which are slightly smaller than the middle two.
Apartment building
Walking further at the junction, I see the rental apartment building 't Kerckebosch on the right, built in 1972 and with 120 addresses. The apartment residents were facilitated from the hotel at the time. The rent for the apartments with a surface area of 71-116 m2 goes up to €1,868 per month, and together with heating and service costs you will spend a tidy €2,700 per month. But that does include 24-hour service, a manned reception with reception area, caretaker and night watchman, parking space, recreation room with bar, jeu de boules court, fitness room, swimming pool, sauna and tennis court.
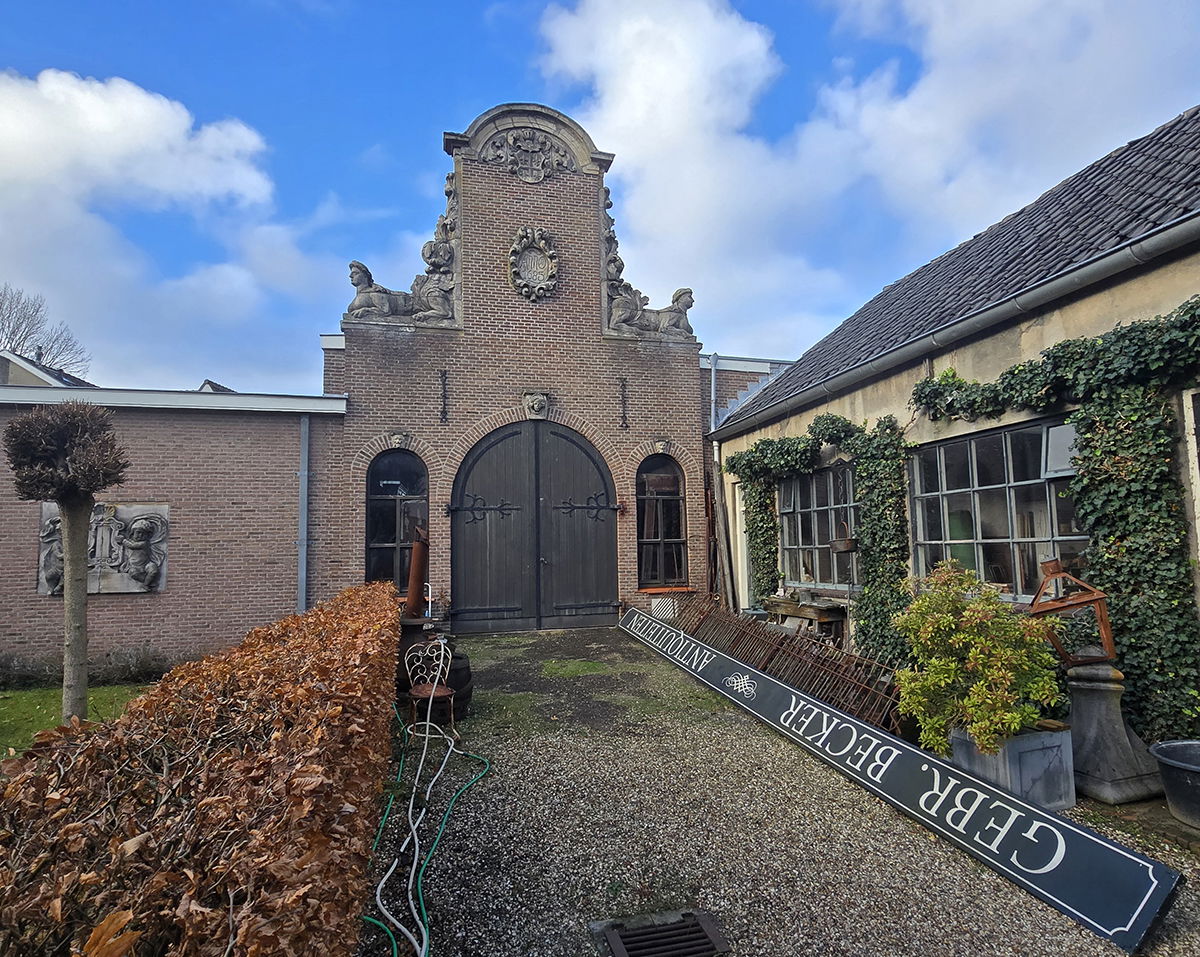
The riding school and orangery were located here. The riding school was taken over in 1957 by the Equestrian Association Manege 't Kerckebosch. For the construction of the orangery, jhr. Egbert Lintelo de Geer bought a neck gable from 1685 of an Amsterdam canal house in Dutch classicist style around 1916-1917. The orangery was demolished in 1959, after which the gable was transferred to the building of the “Gebroeders Becker Antiquiteiten” at Oude Arnhemseweg 16 (My Home Interieurs) and rebuilt there with the laying of the foundation stone on 7 January 1960 by Elias Becker (1880-1963). This shows that the reuse of materials is timeless.
Castle exterior
I walk along the driveway to the main entrance on the east façade of ’t Kerckebosch and see that it consists of a gate with antique oak doors in Renaissance style that originate from an Amsterdam patrician house. In the left and right pilasters, which are flanked by enormous wrought iron lanterns, I read the text "Anno 1620" with in between in the frieze the French motto of the noble family De Geer “Non Sans Cause” (Not without reason).
Because in Zeist the nobleman was always seen riding, walking and cycling in the middle of the road and on the Slotlaan in his baggy trousers and red stockings, the free translation was “Not without stockings”.
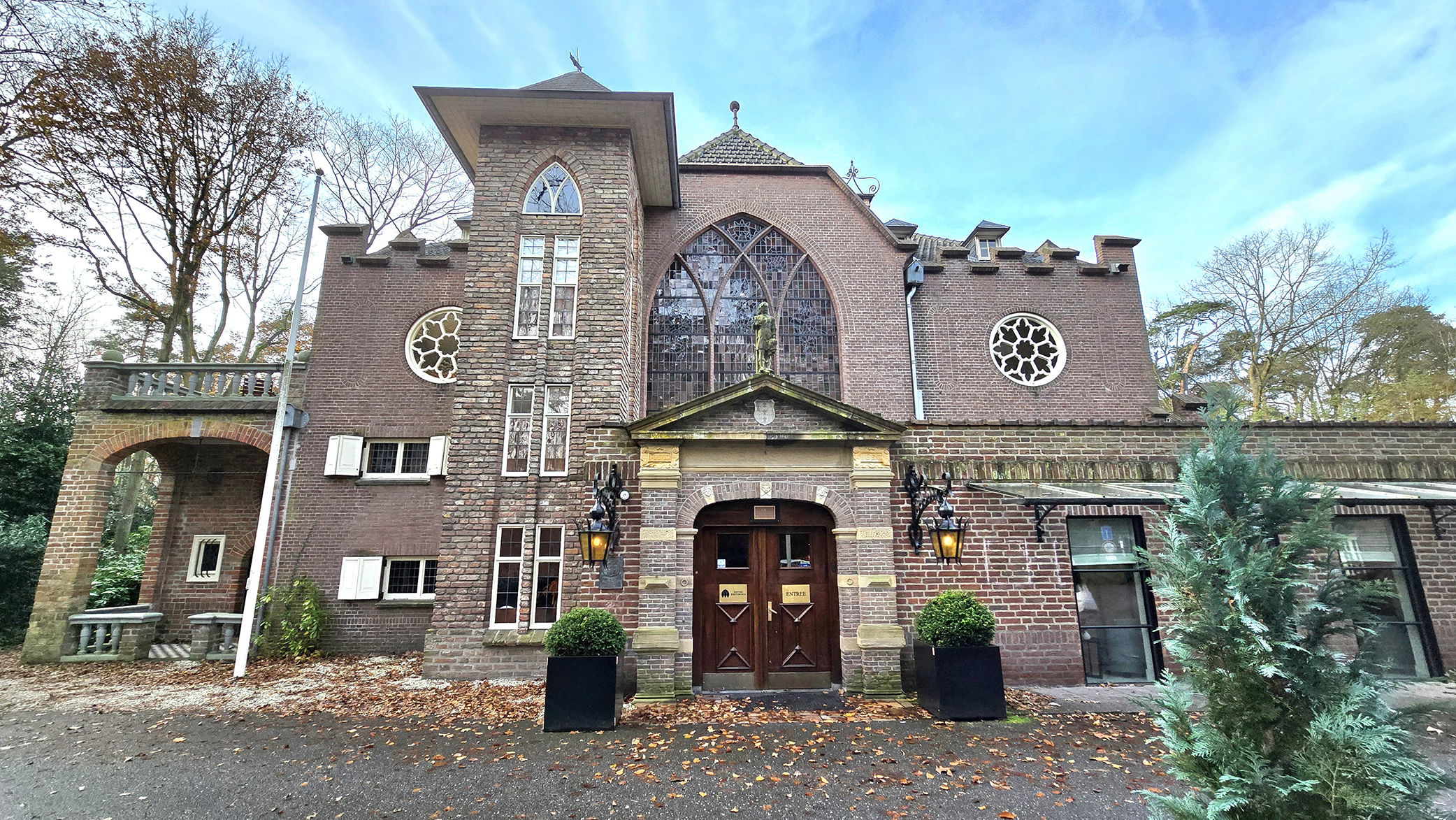
In the pediment (triangular crowning of the facade) I see the coat of arms of the De Geer family, the background of which consists of diamonds (heraldic: geren) with a statue of David standing on the pediment with the severed head of Goliath in his left hand. In the facade you see numerous different used bricks in monastery brick format (large format brick of varying size) which, like the coach house, come from the demolished sixteenth-century castle Vredenburg in Utrecht. The facade is provided with two rose windows to the left and right of the main entrance, with in between them to the right of the tower above the entrance an enormous stained glass window with religious images. Looking up I see old chimney decorations, weather vanes and roof ridge decorations. Walking further around the castle I pass the wing built in 1974 in old style, which is provided with real battlements with meeting rooms below and hotel rooms above.
Through the back I walk past the kitchen towards a lovely sheltered and large terrace where the orangery with restaurant and the castle tower where a bridal suite used to be. In the Bistoria my Saskia and I have eaten deliciously several times with our daughter, grandchildren and good friends and also enjoyed good wines, Royal Tea, pleasant service, perfect and nice ambiance in a quiet environment, a joy to stay and only a 10-minute walk from home, what more could you want. From the terrace with many nice seats you look between the trees towards Arnhemse Bovenweg and to the right towards the Oranje Nassaulaan. In order to be able to do my work undisturbed, I arrive early and do not meet a living soul. After removing some chairs and a hose reel, I take a photo of Siena & Giulia in front of the tower and terrace who, as always, patiently wait until they are immortalized at this beautiful location.
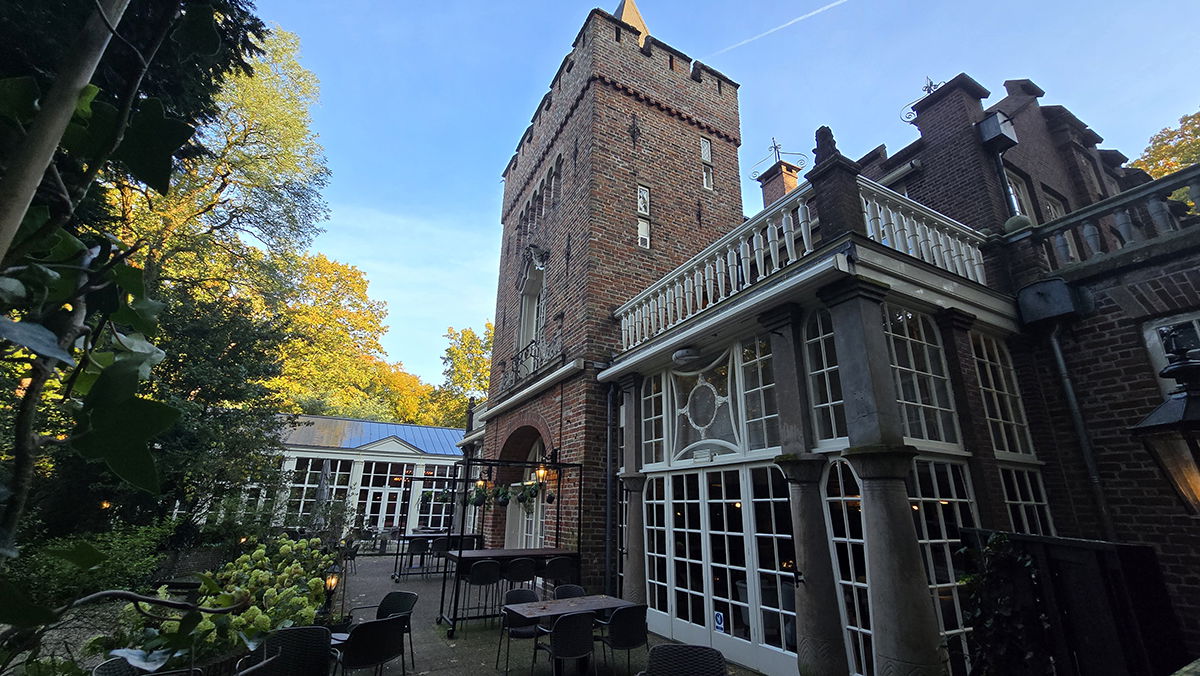
Now that I am standing here I remember that my then friend Marc worked here as a waiter from 1976-1978 during his student days in bistro De Saffraan. The clever concept of the bistro was that you knew in advance exactly what you had to pay and that there was a good choice of various dishes that changed once a month.
In 2018, the luxury restaurant Bistoria (a combination of Bistro and Trattoria) was opened in the newly built orangery. The bistro de Saffraan, well-known in Zeist, was a thing of the past.
On my way back to the front of the castle I peek inside and see the space of the former hotel bar. Until the eighties, this was a popular place for young people from better circles to meet each other. This room has lost that function and has been renamed Knight’s room.
You wouldn't find me in this bar, but you would find me in catering establishments like L'Etoile - with that big bouncer Nol who, if you gave him some monney, you were assured that your coat would still be there when you left - and Bertje van Soest on the Dorpstraat, the 12-Ambachten and De Kolonel on the Slotlaan, where we met every Friday at the end of the afternoon with all of the graphic Zeist.
The Castle interior
I still walk inside (dogs are only allowed on the terrace) and I feel like I am going back in time. It was Mr. de Geer's intention to give the name 't Kerckebosch relief or elevation and I think he succeeded. You should definitely go inside and have a look yourself and you will think - because it is full of religious antiques - that you have arrived in an old church. In the welcome hall or lobby there are rare choir stalls with two old doors including a wrought iron knocker from the Dom of Utrecht. The solemn style and simplicity of the rising domed ceiling with two stone crusaders next to the cloakroom.
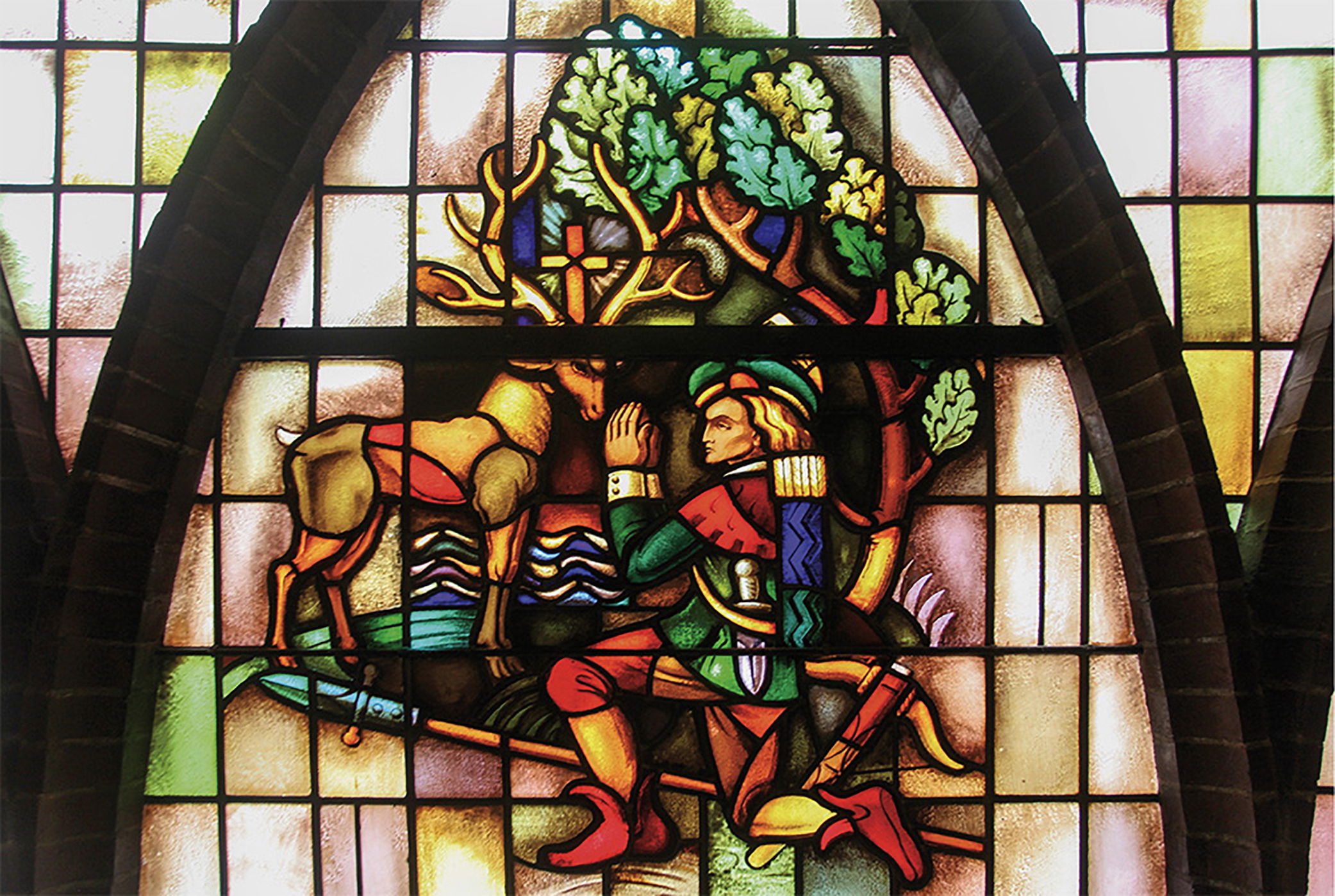
The monumental stained glass window in the central hall of 't Kerckebosch reminds the representation in the upper middle window of the origins of the De Geer family from the Prince-Bishopric of Liège. Depicted is Saint Hubertus (655-727) kneeling before the deer with a shining cross between its antlers. According to legend, he went hunting in the Ardennes on Good Friday in the year 683. The deer he was hunting turned around and Hubertus saw the shining cross and he understood the message from God. He became a priest and around 706 he was appointed bishop of Maastricht. In addition to that city, he also resided in the city of Liège. In 744, Hubertus was canonized.
At the top of the stairs a beautiful antique oak gate which was probably originally the gate of the front pew. In the bar everything is covered with antique oak panels with stairs and mantelpiece and two beautiful Renaissance columns. Here I also see an original Louis Quinze style or late Baroque style wainscoting (named after the French king Louis XV who reigned from 1715-1774). The images in the frieze of the imposing sandstone mantelpiece from an 18th century Amsterdam canal house concerning the de Geer family with the lord in 17th century costume depicted as lord of the castle. Gothic decorations under the gallery with sides of pews from a church in Zundert have been added upside down against each other. Above the French doors to the terrace an antique window with two horn blowers above it who in earlier years adorned a church organ. I also find a cool antique choir screen here and throughout the house there are oak panelling, beams, sandstone reliefs etc.
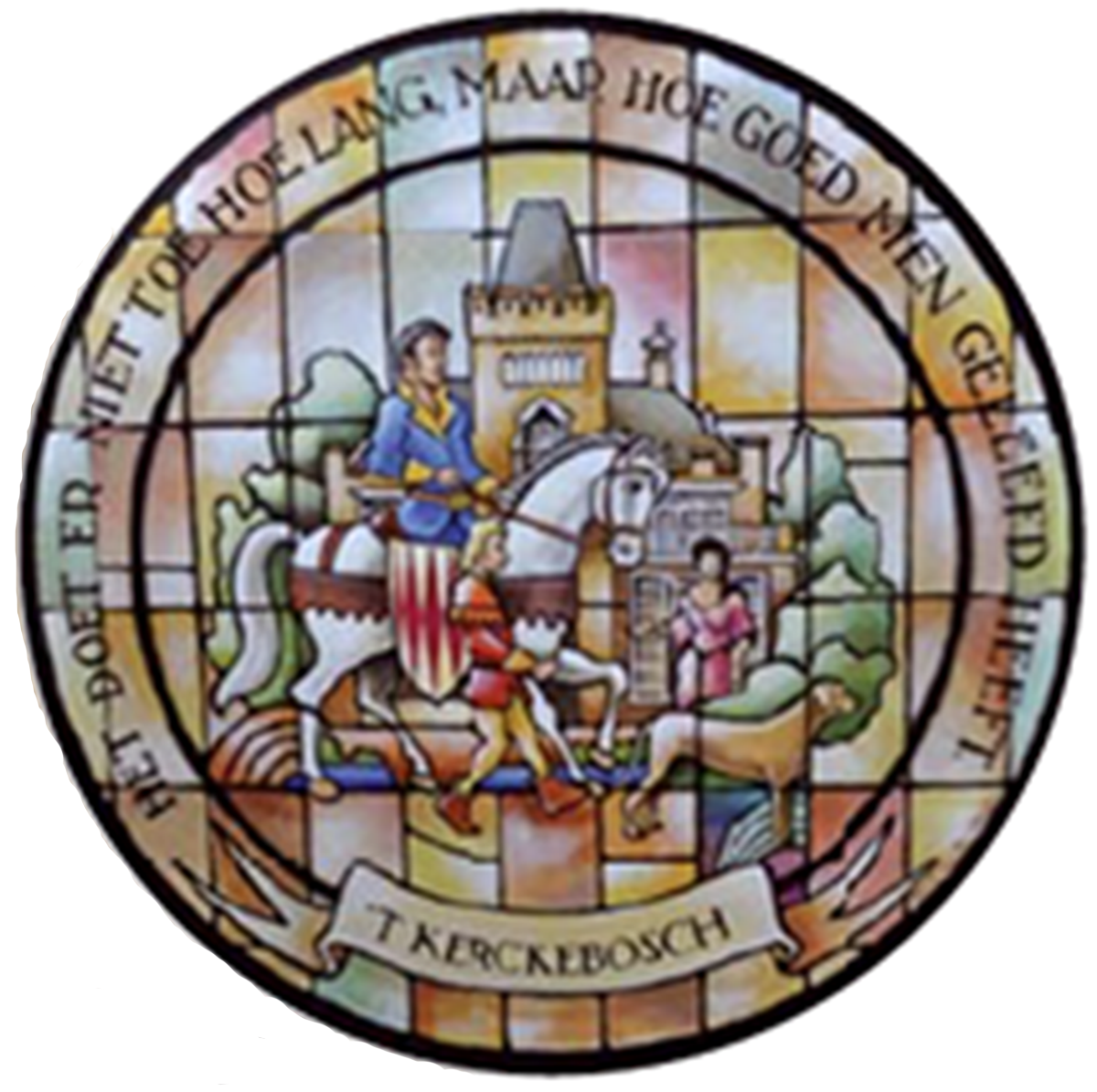
Very prominent and striking is the saying of Seneca on the largest stained glass window, which I fully agree with: "It does not matter HOW LONG but HOW WELL one has lived".
With an addition of my own "It does not matter WITH WHAT but HOW one has lived" I say goodbye and with a satisfied feeling we walk back home.
Zeist is so beautiful and we are so lucky to live here.
Until the next walk at the De Wulperhorst country estate, Arnie Della Rosa
You can read my walking stories at https://www.als-bomen-en-stenen-konden-praten.com but also together with the columns of other Zeist columnists at https://www.zeistermagazine.nl