Breulburcht houses a mysterious past
For years I have been walking almost daily with Siena & Giulia on the De Breul estate that borders the Breullaan. On the Breullaan on the Bornia estate (border area) next to the Princenhof pancake house, not in Zeist but just in Driebergen-Rijsenburg, lies the Breulburcht office villa. Hundreds of Zeist residents pass by every day on foot, by bike, by car or by bus on their way to work, Driebergen-Zeist station or elsewhere, unaware of this special and intriguing office villa with a mysterious past. Three of the four facade sides have frames and window glass but directly behind them are 3 meters thick concrete. The brick facade hides the Cäsar command bunker that was completed in early 1944 but never put into use by the German Luftwaffe.
The Breullaan owes its name to the adjacent house "De Breul", which was already held in fief by Johan, Lord of Egmond and IJsselstein in 1413. The Breullaan used to be part of the Odijkerweg, which ran north of the Arnhemse Bovenweg to the heathland towards Austerlitz. The name Breul refers to the former soil conditions, namely: low, damp, watery, marshy, grass or woody land, or enclosed copse.
From 1952 until its closure in 1991, this bunker was used as the Air Defence Command, Sector Operations Centre (SOC). Because I am curious about what the bunker that still exists in the current office villa looks like, but also because my father worked here from 1962 to 1964 as the Air Defence Commander and Head of the Communications Service, I decide to make a spontaneous visit to the Breulburcht. I would like to see if I can speak to the owner so that I can view and photograph the bunker from the inside and outside. After ringing the doorbell at one of the companies located in the building, I am invited inside. The owner of this company, which has been renting here for over fifteen years, hands me the details of owner Paul Jefferson.
Coincidence does not exist?
As luck would have it, the next day on Saturday morning, when walking Siena & Giulia in the “Burgemeestersbos” park Hoog Beek en Royen, I met a walking friend who told me that in 1996, under the leadership of Architectenburo Timo bij ’t Vuur, the Muijzer Construction and Contractors Company carried out the renovation of the bunker on behalf of “Contrast Video Facilities”. This Timo is “coincidentally” an old tennis friend of mine and I decided to email him for information about the renovation.
During the afternoon walk with the dogs in the Molenbosch, I had another coincidental meeting with Mark, Paul Jefferson’s brother, who was walking there with his wife and dog. They asked about the wolf, my walking stories and I told them that I had just started a story about the Breulburcht. Mark told me that his brother is the owner of the Breulburcht and that he would really like to get in touch with me. Two days later, during the walk, I met a mutual acquaintance of Mark and me and asked her for the name of his wife. When I heard her name, I asked if her mother, who uses the Golden Coach weekly, happened to live in the Bladkroon and she confirmed that she did. With this Golden Coach, we and more than twenty volunteers help elderly people who are less mobile to escape loneliness. That much coincidence in a few days does not exist, or does it?
Tijdens de middagwandeling met de honden in het Molenbosch had ik een volgende toevallige ontmoeting met Mark, de broer van Paul Jefferson, die daar met zijn vrouw en hond aan de wandeling was. Zij informeerden over de wolf, mijn wandelverhalen en ik vertelde hen dat ik zojuist begonnen was met een verhaal over de Breulburcht. Mark vertelde, dat zijn broer eigenaar van de Breulburcht is en dat die het heel leuk zou vinden om met mij in contact te komen. Twee dagen later ontmoette ik, tijdens de wandeling, een wederzijdse kennis van Mark en mij en vroeg haar naar de naam van zijn vrouw. Toen ik haar naam hoorde vroeg ik of haar moeder, die wekelijks van de Gouden Koets gebruikt maakt, toevallig in de Bladerkroon woont en zij bevestigde dat. Met deze Gouden Koets halen wij met ruim twintig vrijwilligers slecht ter been zijnde ouderen uit eenzaamheid. Zoveel toeval in een paar dagen bestaat niet, of wel?
It was meant to be and know that every person knows an average of 540 people who also know 540 people. The more people you meet, the greater the chance that that person knows someone you know. The world is smaller than you think.
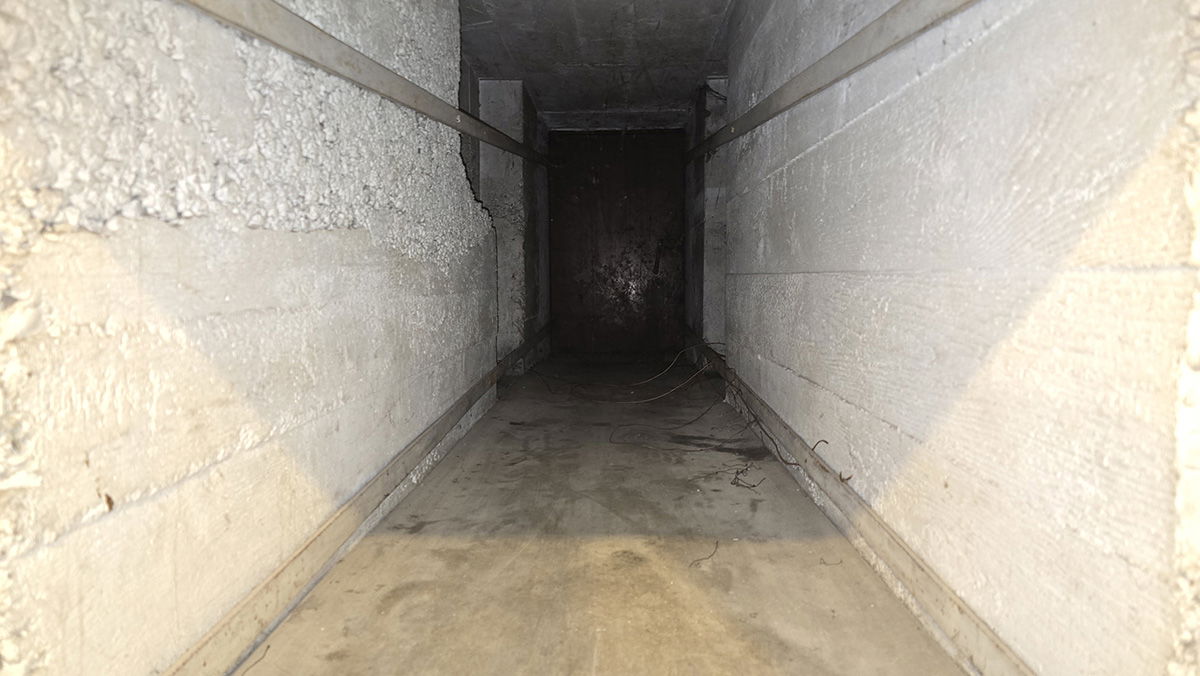
Answer Paul Jefferson
After sending a WhatsApp message, in which I introduce myself and provide the rough story, he answers me immediately. Today I am finally allowed to see the inside of the bunker villa. He can immediately debunk my pressing question about the rumor that there is a tunnel from the basement under the Breullaan to the house on the Breul estate. The bunker has been completely stripped on the inside and the Breullaan has been completely open a few times. There is no basement and the tunnel that has been written about a lot and speculated about just as much does not exist. However, on the ground floor there is a heavy metal hatch, which I have to pull open with both hands, which provides access to a tunnel as an escape route (corridor) through the 3 meter thick outer wall. The tunnel ends at a similar heavy steel hatch at the front of the building. Directly opposite the front of the building, on the other side of the Breullaan, under a hill, hidden behind ivy, is the entrance to a crew bunker. When I push the ivy aside I see the concrete-filled entrance to the bunker, with a kind of main switch for the power supply to the right. In case of danger, the personnel in Cäsar could crawl through the corridor and run over the Breullaan to this bunker.
For years I have been walking with the dogs on the backside of the hill on a sloping path almost over the bunker, but I never suspected that there was a bunker under this densely overgrown hill with tall beeches and oaks. Along this path I have always seen a piece of concrete sticking out, which I thought was the top of a well, this now appears to be the bunker roof. The steel escape hatches that must be at the back are forever hidden under the hill. Strange, isn't it?
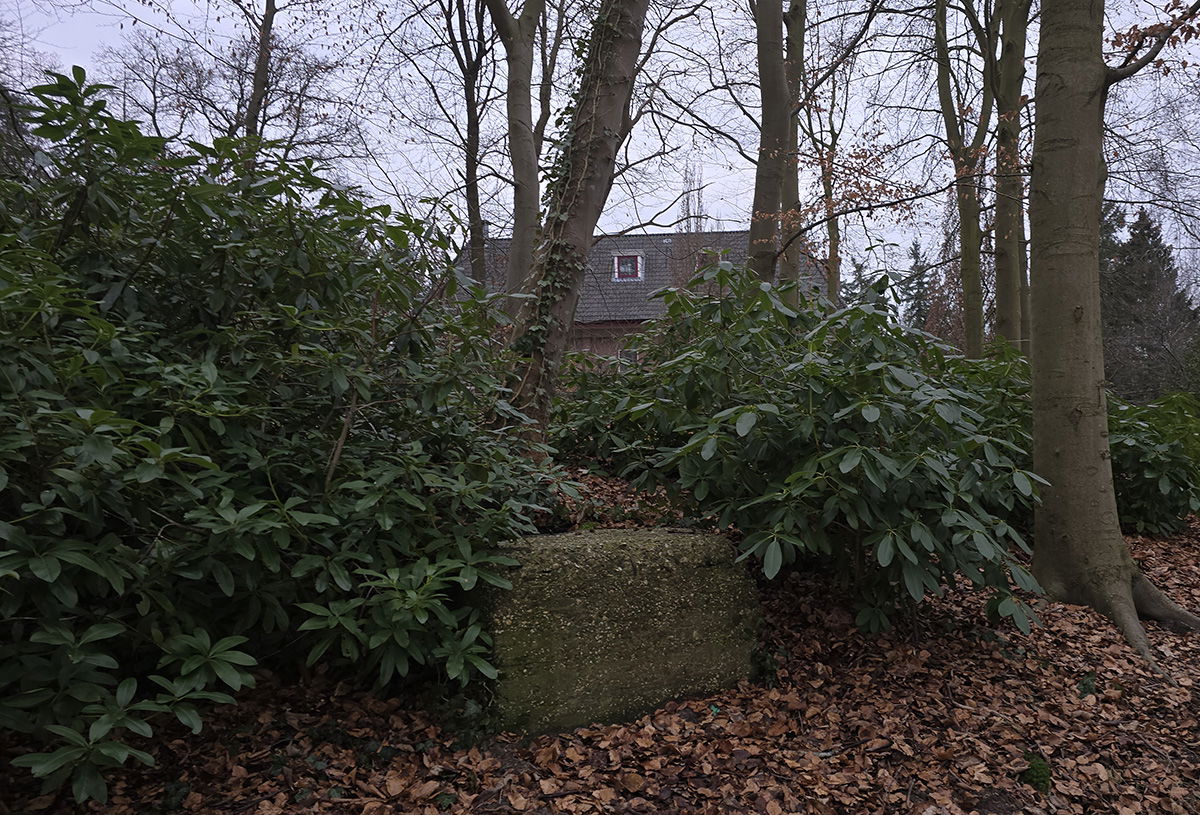
You can read the story about Huis de Breul, where the staff of the German Luftwaffe had taken up residence, at https://www.als-bomen-en-stenen-konden-praten.com/wandelverhalen-meer/landgoed-met-huis-de-breul.
History of the Bornia estate and Cäsar command bunker
The Breulburcht is located on the 330 ha. 17th century Bornia estate, owned by the Thürkow-Dorrepaal family since 1908, of which the couple jhr. mr. dr. Jelle Roelof Clifford Kocq van Breugel (1882-1957) married in 1911 to jkvr. Julie Stephanie Clifford Kock van Breugel-Thürkow (1885-1973) was the owner in 1940. The German Wehrmacht took Kocq van Breugel, who was minister-resident in Berlin (personal representative of the head of state), hostage and took him to a hostage camp in Germany. His wife, Julie Stephanie, stayed in the Eikenrode house in Driebergen-Rijsenburg during the war. During their absence, the Bornia estate was transformed into a gigantic warehouse of approximately 3,800 stored parcels of war booty from France. These were guarded by a Wachabteilung of an estimated 700 Romanians in German uniforms.
In 1940, the German Wehrmacht requisitioned a series of buildings including “Slot Zeist” (Kammhuber’s Headquarters), “Middenhoeve” Slotlaan opposite Walkartpark (Headquarters Ortskommandant Fritz Koppe), Driebergseweg: “Schoonoord”, “Sparrenheuvel”, “Molenbosch”, “Heerewegen”, “Beerschoten”, “Eikenhorst” and “De Breul” (Air Force), “Christian Lyceum” Lindenlaan, “Witte Hull” Krakelingweg, “Woudschoten” Woudenbergseweg, “Boschlust” Boslaan, “Pavia” Laan van Beek en Royen, “Ambachtsschool” 1e Hogeweg and many other houses.
It is not known which units, including the Sicherheitsdienst, Wehrmacht, Luftwaffe and Wachabteilung (armed guard unit) used which buildings. It is known that the German occupying army of the Netherlands in 1943 consisted of 125,000 men, of which 8,000 were stationed in Zeist. The approximately 400 female assistants of the air intelligence services, also called Blitzmädel, moved into the Major Seminary Driebergen-Rijsenburg, which was requisitioned by the German occupier in 1942. The nickname Blitzmädel referred to the lightning symbol they wore on the sleeve of their uniform.
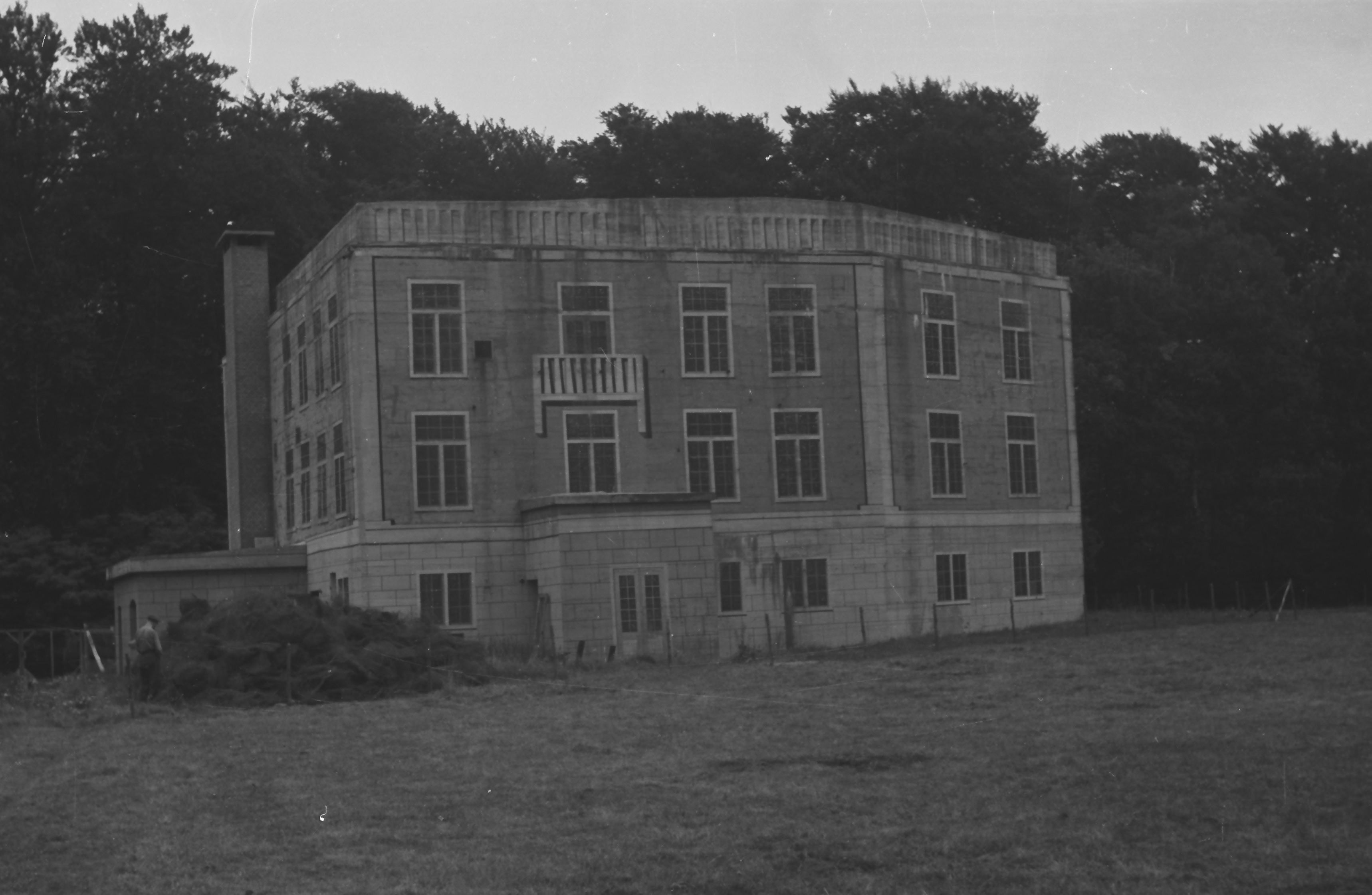
In 1943, the Amsterdam contractor Breeman was commissioned to build a bunker codenamed “Cäsar” under the supervision of the Organisation Todt (engineer Fritz Todt) based on a design by the Festung Pionier Stabb (Genie) using forced laborers. This bunker served as a command post (Gefechtsstand) for the Luftwaffe divisional staff Stab I. Jagdkorps (Night Fighter Command) with “Generalmajor Josef Kammhuber” as commander. The bunker was only worked on at night in strong artificial light and was painted on the outside with window frames, doors and balconies for camouflage, so that it would look like other villas of that time.
Before the war began, it was thought that the battle in the air would be fought during the day and German and British bombers were not equipped to carry out night bombing raids. Fighter planes also remained on the ground at night. The disastrous daylight confrontations between the bombers and German Messerschmitt day fighters of the Royal Air Force (RAF) forced the British to use the cover of darkness at night. These night bombings forced the Germans to reinforce their night-time anti-aircraft guns with searchlights and night fighters (Zerstörer) such as the Messerschmitt, Junker and Dornier. This was the reason for building the Cäsar bunker as a command post for observation posts (radar, Auge-und-Ohre, radio listening service). From this air defence bunker, the anti-aircraft guns FLAK (Flugabwehrkanone) were to be coordinated with the help of searchlights and the interceptions of Allied bombers by night fighters. Just before the bunker was delivered, during the airborne landings at Arnhem, the Germans fled and the divisional staff, after a failed bombardment (read the message below), left in a hurry for Braunschweig-Querum. Then it was Schluß.
Report 3 April 1945 Bureau Inlichtingen Eindhoven "Monday evening the Breul was bombed by 6 German fighter bombers. The building is badly damaged. Glass damage and the start of a fire. Many bombs around the building. Rosa villa, formerly German quarters, next to the Driebergen station, completely burned.
The bunker next to the Breul apparently undamaged". It is very likely that the ice cellar on the Molenbosch estate was also hit during this bombardment.
Aerial photo Cäsar April 1945
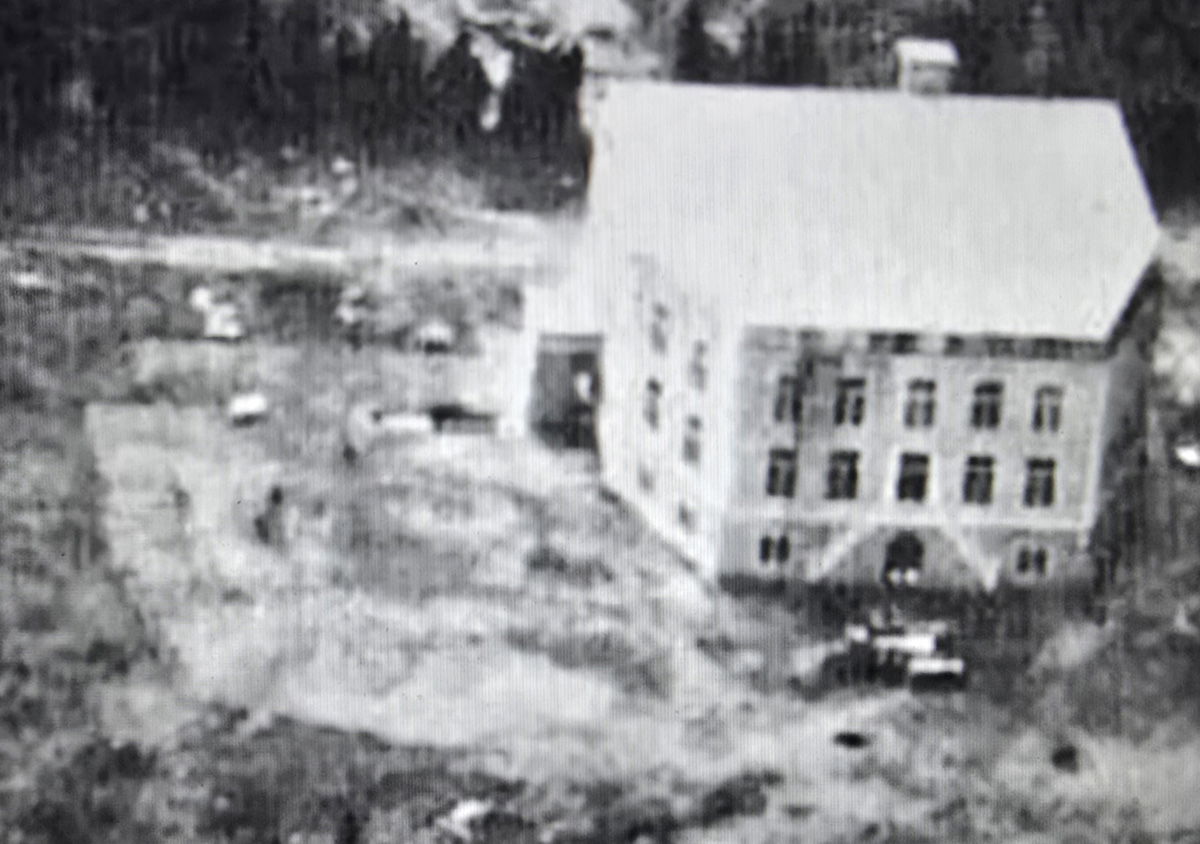
After the war
In 1945, Jonkheer Clifford Kocq van Breugel, who had barely survived the hostage camp in Germany, returned home. To his dismay, he noticed that the occupier had saddled them with heavy damage to the Bornia house (1870), outbuildings and a cleared estate, but also with a huge block of concrete. Just after he had replaced all the windows of the house and outbuildings, he was visited in 1947 by a government official, who told him that the government was prepared to remove the bunker using explosives. After the above-mentioned repair work, Mr and Mrs Kocq van Breugel-Thürkow did not feel like doing so and the bunker remained where it was. Cornelis and Gerrit van Ginkel, sons of Bornia's regular driver, were prepared to rent the bunker for ten euros a week as a storage facility for potatoes, fruit and later for mushroom cultivation. Due to the fairly constant temperature in the dark bunker, the brothers started this mushroom cultivation. Around 1949, the nobleman was approached again by an official, this time from the Ministry of War. Whether he would like to make the bunker available for the storage of valuable and sensitive military material, which had to be stored vibration-free. The nobleman and the State more or less reached an agreement and the bunker with 2,166 m² of land went into the hands of the State for next to nothing (requisitioned), whereby the nobleman was promised that he and his family could come and take shelter in his former property “Cäsar” in the event of war.
Commissioning of the Air Force bunker
Before commissioning, the solid concrete bunker, which was slightly tapered at the rear, was provided on the outside with a rectangular brick wall with pilaster guidance, frames with 4-pane windows and 2-pane skylights, a balcony and deceptively real-looking doors. Behind the window glass, behind which the 3-metre thick concrete was still present, white net curtains and shutters were painted on the concrete for camouflage. A sloping roof construction completed the disappearing trick, giving the whole thing an office building appearance.
Despite the military activity next door, Jonkheer Clifford, as a good patriot, did not oppose the new purpose of the bunker, insofar as the bunker was needed for national defence. His daughter Ignatia Clara Amélie Louise Clifford Kocq van Breugel (born in Bornia 1923-2023) married in 1946 to jhr. mr. Jan Maurits de Beaufort (1912-1992) had Douglas firs and poplars planted along the border of the bunker site to hide the ugly building from view. "In fact, we have provided the camouflage for this important military object", De Beaufort said with satisfaction many years later.
Remarkable incident
During the construction of post-war lines, a telex exchange captured from the Germans was installed. After opening the device, the responsible PTT employee discovered that at all connection points of lines, plates with the names of the subscribers had been attached. It was not possible to determine where the exchange had been used, but the information it still contained could be valuable. An intelligence officer took care of this "discovery". Outcome unknown.
After the bunker had also been prepared on the inside, the Sector Operations Centre (SOC) of the Air Defence Command moved into the bunker in 1952. The SOC was operational until 1958 under the callsign Sunshine and monitored the entire Dutch airspace as an early warning system "Early Warning". Due to the limited radar range, there were five radar stations spread across the Netherlands, namely at Appingedam (Groningen), Den Helder (Northern Netherlands), Winterswijk (Achterhoek), Nieuw-Milligen (Veluwe) and De Lier (Southern Netherlands). At the time, the radar stations were called navigation stations to conceal their true task in air defence.
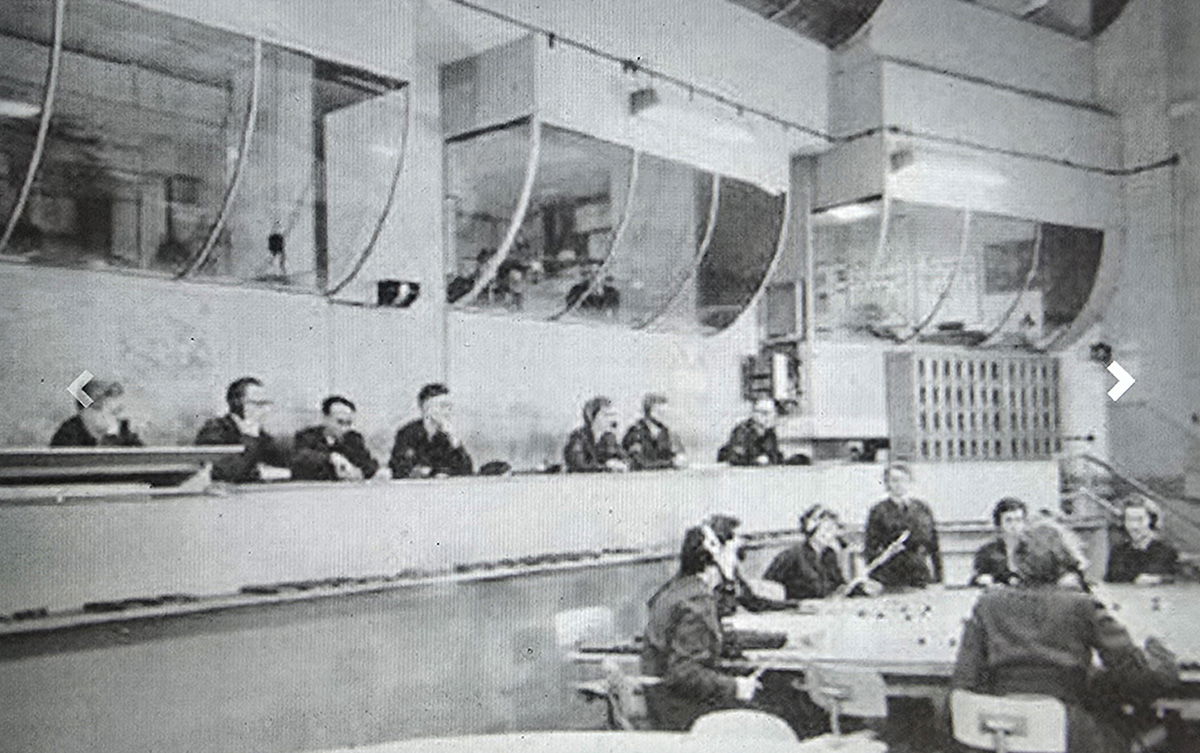
Bunker inside
The bunker consisted of the ground floor with 1st and 2nd floors. On the 2nd floor was the command and master controller cabins, which were equipped with outward-facing round windows so that the staff had a good view of the plotting table and everything that was happening in the airspace. In the central command room, incoming reports concerning enemy aircraft movements from radar stations were projected onto a large map and interpreted. On the 1st floor were “reporters” who received messages via telephone, telex and radar tracking equipment and passed them on to the plotters below. In the three-storey high operations room on the ground floor, plotters from the Air Force Women's Department sat around a large plotting table and used long sticks to push blocks over the plotting table that represented enemy aircraft.
Furthermore, the bunker was equipped with a generator room with air intake and delivery system. Furthermore, the bunker could be closed off from the outside world during nuclear attacks. For this purpose, each room was equipped with a closed air system with carbon filters that captured radioactive particles. The bunker also contained an NBC shower installation (Nuclear, Biological and Chemical Warfare) where one could shower after a possible nuclear attack. In the event of a nuclear attack, the staff of the Air Defence Command (CLV later CTL), which was stationed in the Wulperhorst villa on the Swagerman camp, would also move into the bunker.
In August 1958, the SOC moved to Navigation Station V in Nieuw-Milligen, where it was merged with the Control and Reporting Centre that was already established there. The bunker in Driebergen-Rijsenburg remained operational as a “Reserve-SOC” until the 1980s. After that, it was given the designation “Reserve War Staff Commander of the Air Force”.
Spicy detail
From 1945 to 1948, Josef Kammhuber (1896-1986) was a prisoner of war in America, after which he joined the historical division of the American army in 1952. In 1956, Josef Kammhuber entered the service of the newly founded Luftwaffe as Generalleutnant and became commander of the air force department of the Federal Ministry of Defence. He was subsequently promoted to the first Inspector of the Bundesluftwaffe, a position he held until his retirement in 1962. In this position, Josef Kammhuber came to take a look at the Dutch SOC in 1957. He entered the bunker for the first time, which was originally intended to provide him and his staff with safe shelter during the war.
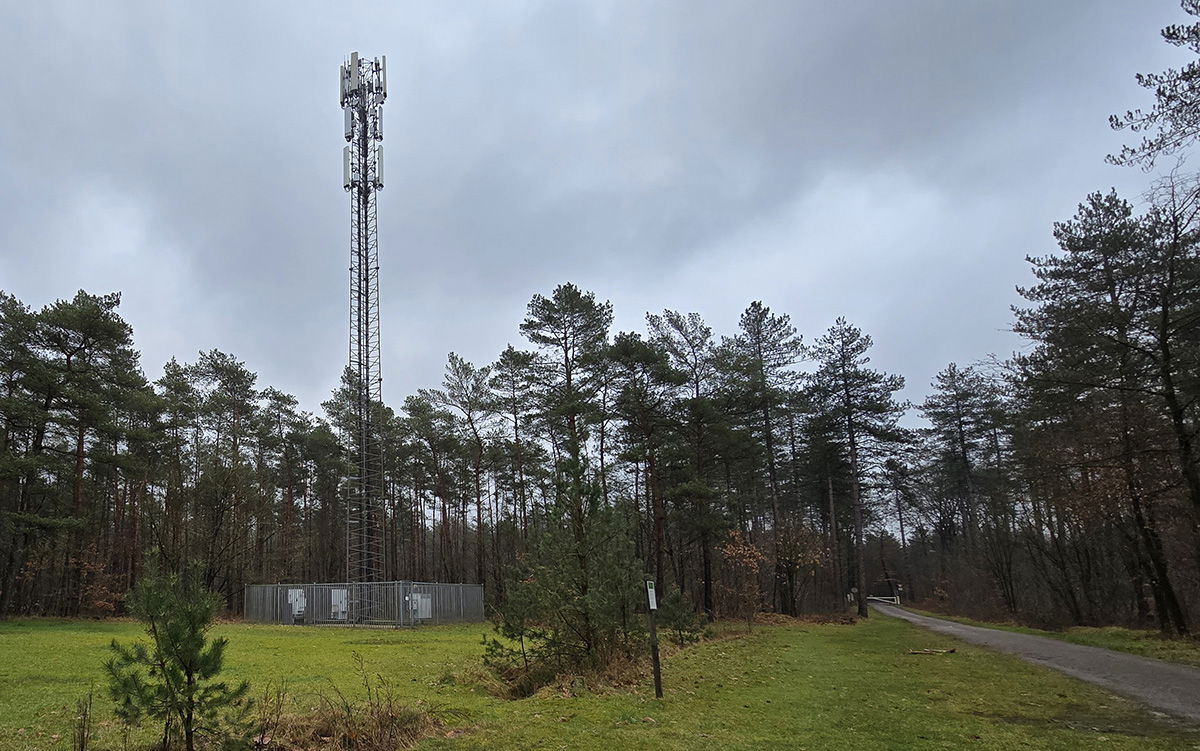
Beam transmitter station Austerlitz
Because there was no satellite communication network at that time, all communication to and from the bunker and Wulperhorst went via a beam transmitter station, which was located along the Woudenbergseweg at the Traayweg in Austerlitz. The building has disappeared and now you only see a mast with antennas. The beam transmitter station was a radio connection between two transmission locations between which data was sent. At a central location, a connection was made to the fixed data network and from there it was connected to the relevant location(s).
Decommissioning of the Air Force Bunker
The news of the decommissioning of the bunker in 1991 was good news for the now elderly couple De Beaufort-Clifford Kocq van Breugel. They hoped that the Air Force bunker with the 2,166 m² of land would be returned for a compensation that was just as reasonable as the one for which it had been transferred to the State of the Netherlands at the time. However, the State Property Service did not consider it its task to sell real estate for peanuts, whether it was a matter of honour or not.
Another coincidence
In 1991, the Sector Operations Centre (SOC) moved to the Veluwe navigation station in Nieuw-Milligen, which borders the town of Uddel, where the owner of the Breulburcht lives.
Old Air Force bunker as new home for the Contrast Multimedia Group
In 1996, businessman Paul Jefferson, who has a thing for buildings with a story, bought the very appealing building as home for his Contrast Multimedia Group. Squatters had been wreaking havoc in the bunker villa in recent years, leaving the building in ruins. After more than a year of difficult consultation with all kinds of official organizations, Jefferson finally received a permit from the municipality of Driebergen-Rijsenburg for the conversion into an office villa. In 1997, the bunker was first cleared of dense vegetation and ivy, the rotten balcony at the rear and the brick left side wall including windows and frames were removed. On the 3-meter thick bunker walls was a 4-meter thick, slightly sloping so-called pop-up roof, which was loosely connected to the bunker on the four corners with pin connections. The idea behind a loose pop-up roof is that it jumps up from the underlying walls in the event of an explosion and falls back again. A demolition company had to be found that dared to make a hole of 10x11 meters, while of course the walls could not collapse. Only one Dutch company dared to do it, after having studied the stored construction drawings of the Cäsar bunker in Berlin. German specialists assured them that there was so much metal in the concrete of the walls that collapse was impossible. Boverhoff Sloopwerken sawed the hole in the left side wall with a special diamond wire saw. The rear wall was then built again in the old style with the same stones, but now with real frames with window glass and doors.
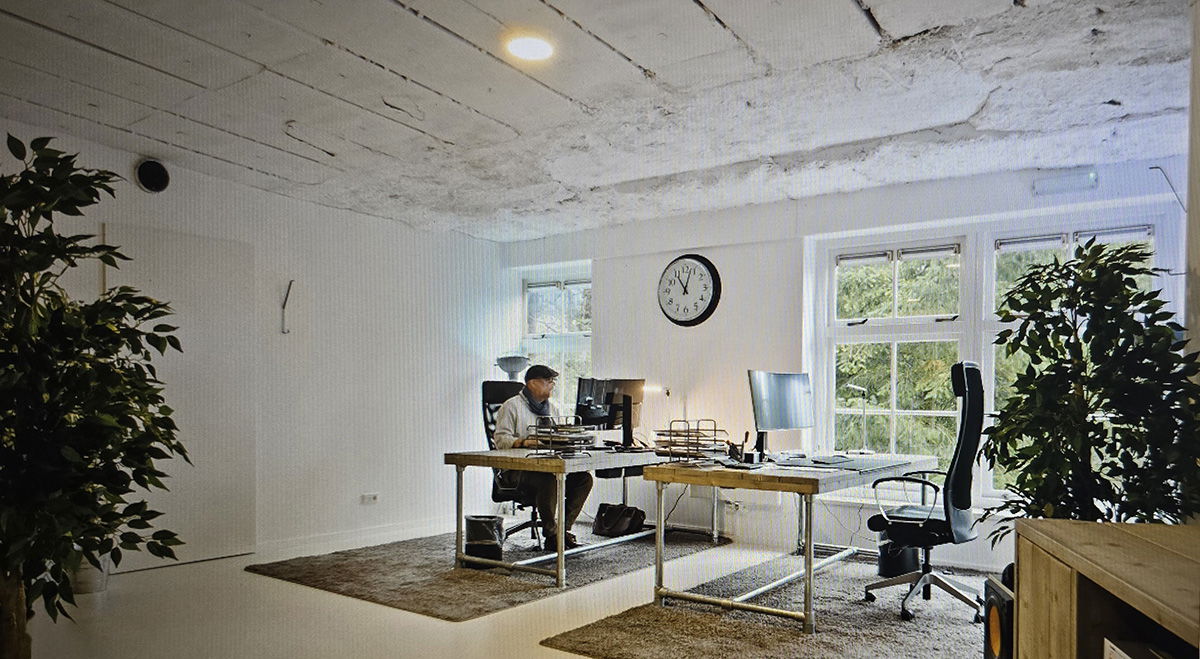
The bunker with the original size of 22.40 x 21.80 meters and 13.40 meters high became approximately 90 m2 larger by removing this part of the bunker wall. Partly due to the extension of the two-storey floors over the three-storey high operations room, the office villa now has a user area of 649 m2. The office villa, which remains wonderfully cool in the summer, has electric radiators. The old entrance to the air force bunker was renovated and in 2003 an office floor was added to the 4-metre thick bunker roof, under a new roof. A lift shaft was installed in the triangular empty corner in the left side wall and a spiral staircase in the empty corner on the other side. The aggregates room is now a server room and together with the new air conditioning system and numerous other internal renovations, the office villa meets the requirements that are currently set for ARBO. What I also find beautiful is that in the office spaces on the second floor and looking out at the ceiling, you can see the rough finish of the concrete atmospheric bunker roof.
Since 2014, Paul Jefferson's flex space rental company "Flex and Friends" has started renting spaces for ten companies in the bunker. You can rent a flex space, meeting rooms and meeting rooms on a flexible basis for a budget price. The office villa is a municipal monument of the Utrechtse Heuvelrug and may soon also become a national monument.
I am sure that after reading this story, you will look at this building very differently when you pass by.
In the gallery of the website https://www.als-bomen-en-stenen-konden-praten.com/galerij you can find historical and new photos of the Breulburcht.
Zeist is so beautiful and we are so lucky to live here.
Until the next walk, Arnie Della Rosa