Country estate Wulperhorst
Countless times over the past 50 years I walked with our dogs towards the Buitenplaats and Jachthuis Wulperhorst on the Tiendweg. As a six-year-old boy, I greeted Sinterklaas there in 1962, holding the hand of my father, who landed on the lawn behind the villa in an Alouette helicopter with Zwarte Piet at the controls. From 1952 onwards, the Swagerman camp was located here, which housed the Staff Command Air Defence (CLV) in the villa, where my father worked from 1956 to 1962 as a first lieutenant and later as a captain. After the merger of a number of international air defence units in 1973, the Staff Command Tactical Air Force (large CTL) was located in the villa until 1991. My father returned in 1975 to work as Head of the Communications Office in the rank of lieutenant colonel (major) until his retirement in 1983. Together with Siena & Giulia, I now walk into the country estate for the first time, more than 62 years later, to visit a friend who is recovering from an operation here at the Domus Valuas residential care facility.
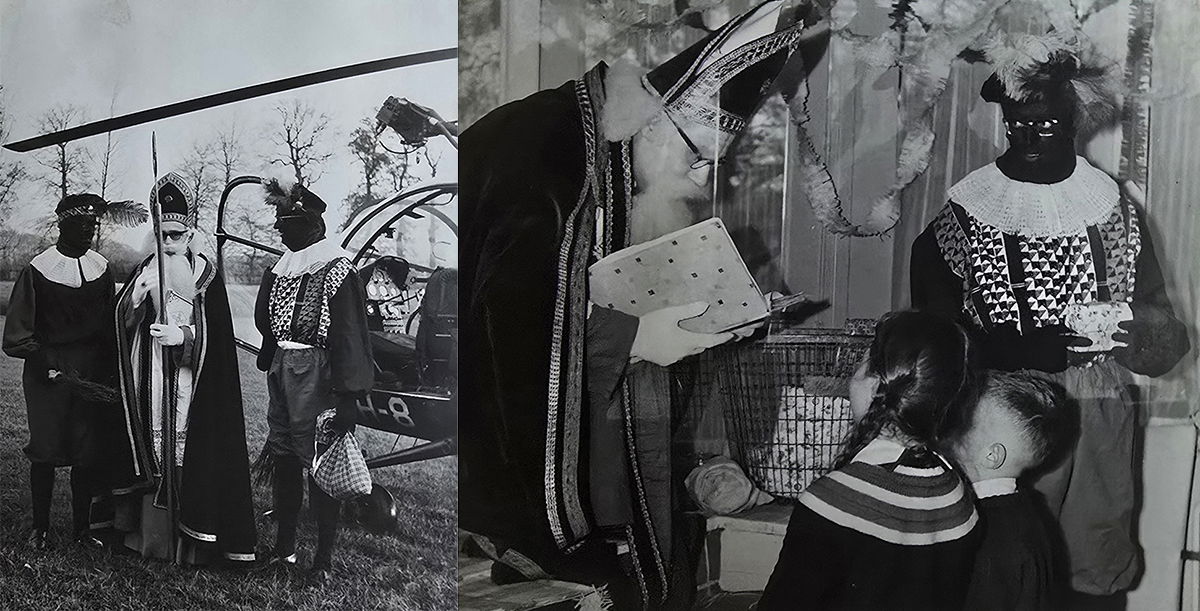
But first a bit of history
The Wulperhorst country estate is situated on a rectangular plot of land bordered by the Tiendweg in the northeast, the Wulperhorstpad in the southeast, the municipal border in the southwest and the Notenlaan, which runs parallel to the Koelaan, in the northwest. The name Wulperhorst most likely comes from the Van Wulven family, one of whose members was an official in the service of the Bishop of Utrecht and who founded the adjacent Blikkenburg Castle around 1300. The history of the area on which the Wulperhorst country estate is located goes back to the year 1632. In that year, the estate was called the Stoetwegen manor, which had a size of 346 hectares (3,460,000 m2). The Tiendweg was also called “Stoetweger Thientweg”, later also simply the “Stoetweg”. It was held in fief from the Sticht (territory of the Bishops of Utrecht) and originally extended all the way to the Kromme Rijn. The name Tiendweg possibly refers to the episcopal right to levy tithes. Tiendweg is said to be derived from tien, tijen,trekken or trekpad/jaagpad and was previously also called Hoefschendijk and Zomerdijksche steeg.
Country estate Wulperhorst (5 hectares in size) is in 2025 bordered by the railway line between Utrecht-Arnhem and runs parallel to the Koelaan, the visual axis of Slot Zeist. From 1682, the Wulperhorst estate (Wulverhorst) was a fief (in loan) of Hofstede Hardenbroek in Nederlangbroek.
Wulperhorst came into the possession of Gerlach Frederick, baron van der Capellen (1697-1754), lord of Mijdrecht and Papekop, in 1735. Widow dowager Catharina van der Capellen-de Leeuw sold it in 1762 to Willem Nicolaas baron de Pesters (1717-1794), Lord of Wulperhorst, leader of the Orange party in Utrecht. Willem Nicolaas had Huys Wulperhorst built in 1772 and commissioned P.H. Copijn to design a garden with a formal park, ice cellar, a star forest, an orchard, a deciduous forest, and a Grand Canal. After his death, son Nicolaas baron de Pesters (1754-1806) and Jacoba Margaretha Harskamp (1755-1827) lived in the house. After Nicolaas' death, dowager Jacoba Margaretha remarried in 1807 to Jan Anthonij baron Taets van Amerongen (1769-1828).
In 1829, Wulperhorst was auctioned together with the farmstead De Hoef, as well as the farmstead De Rumst, the knightly farmstead Blikkenburg and the farmsteads Stoetwegen and Zomerdijk. The buyer was Maria Isabella Anna Josine Charlotte baroness Taets van Amerongen (1802-1859) married to squire Jan Elias Huydecoper van Maarsseveen (1798-1865), who also came into possession of Slot Zeist a year later.
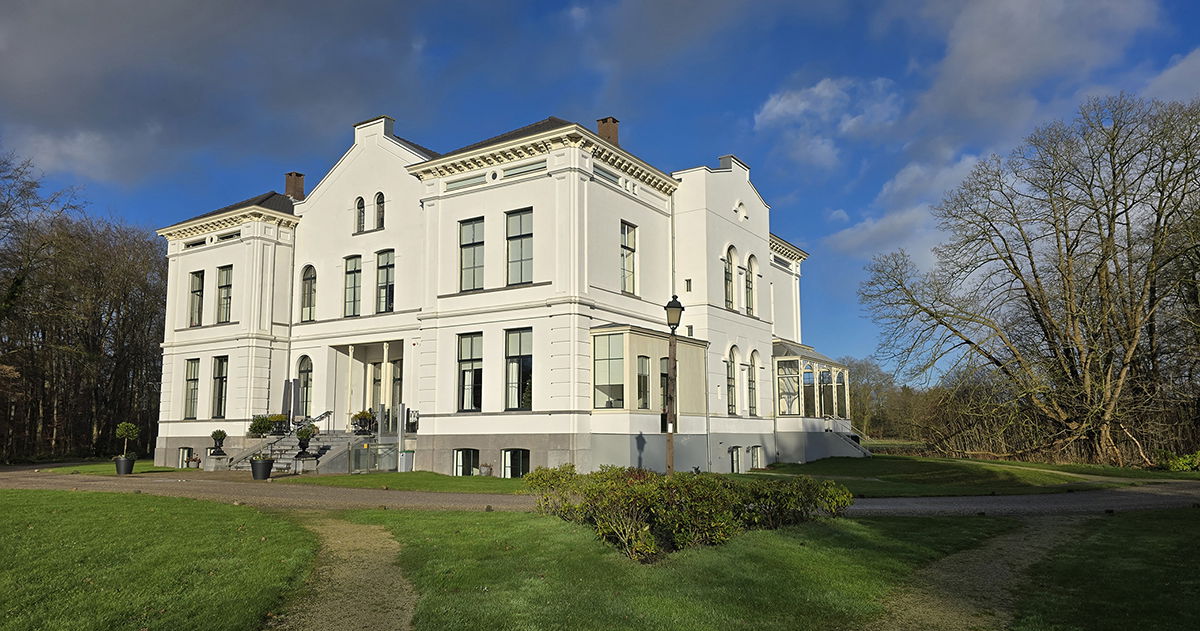
The house was demolished in 1830 and only the ice cellar and the coach house remained. Jan David Zocher (1791-1870) was commissioned in 1831 to create a large landscaped park. 1858 was the year that the son of Jan Elias Huydecoper (1798-1865), Jonkheer Johan Lodewijk Reinier Anthonie Huydecoper (1822-1866) commissioned the construction of the new house Wulperhorst, more northwest of the old house, designed by architect Samuel Adrianus van Lunteren (1813-1877). Following the fashion of the time, the villa was painted in a striking breastplate pink colour and later in white. After the death of his son Hendrik Maximiliaan Huydecoper (1857-1950), the house was sold to the State of the Netherlands (Ministry of Defence).
Swagerman camp
Apart from the villa, a farm, an ice cellar and a coach house, there were no other buildings on the estate. Immediately after the purchase in 1950, work began on creating various additional facilities. Eventually, the complex, which was christened the Swagerman camp, had more than twenty buildings, an ammunition depot, a petrol pump and two tennis courts.
The name of the camp is a tribute to Bernardus Swagerman (1917-1940), one of the most famous fallen pilots of the LuVA in the May days of 1940. On 10 May, he is the only survivor of the TV-855 that is shot down above the sea near 's Gravenzande. In the evening, Swagerman reports back to Schiphol. On the 13th, he wants to bomb the Moerdijk bridges with the last remaining TV-856. The bombs miss the Moerdijk bridges by a hair. At Ridderkerk the bomber is shot down by a Messerschmitt, killing Swagerman and the rest of the crew. Swagerman was posthumously knighted in the Military William Order (4th class).
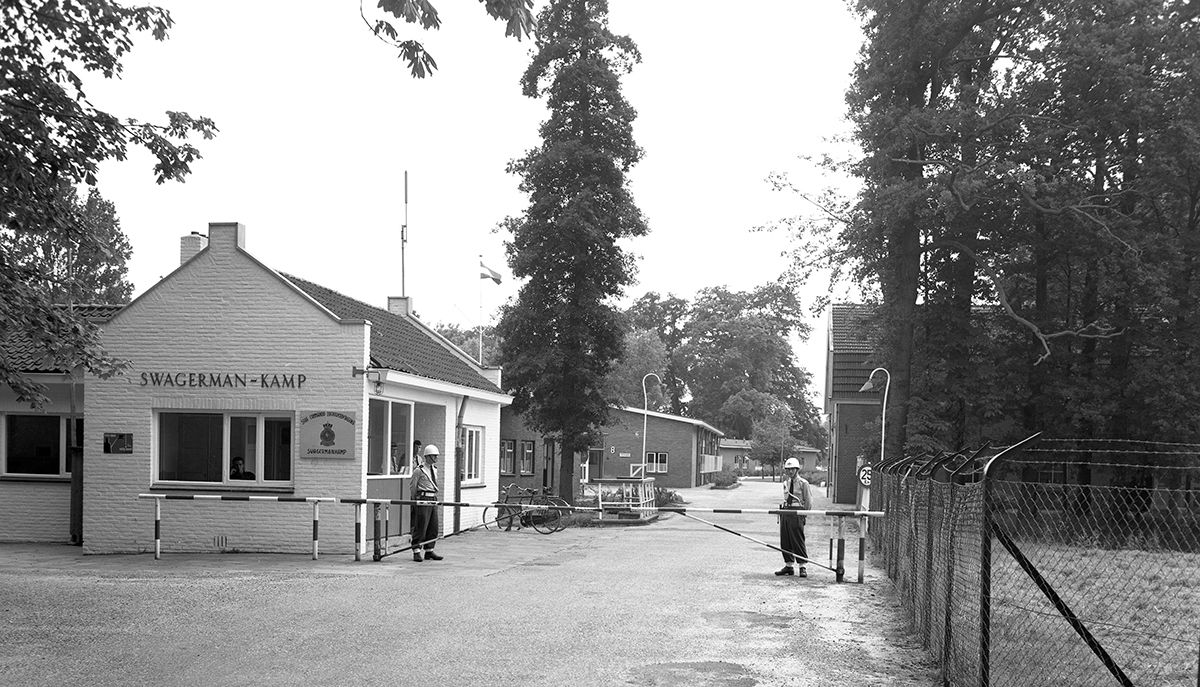
From 1962 to 1963 my father was Commander of the Communications Department of the Air Defence Command in the bunker villa on the Breullaan Driebergen-Rijssenburg. This unit was led by the CLV Staff in the Wulperhorst villa. As a result of the closure of the Swagerman camp in 1991, the bunker villa, which was put into use in 1952 as the Air Defence Command, Sector Operations Centre (SOC), lost its military purpose forever. A story about this Cäsar bunker, built by the German Luftwaffe in 1943, will follow later this year.
From 1993 to 1994 the Swagerman camp served as a Temporary Reception Centre (TOC) for approximately 300 Yugoslavian refugees. In 2001 the barracks were demolished to make way for nature and the land was transferred to the Utrechts Landschap. I still remember that my father-in-law, together with his neighbor, drove through the whole of the Netherlands in a van, to collect bicycles for these refugees. They did this because the Swagerman camp was in the middle of nowhere and these refugees could then more easily get to the center of Zeist and surroundings. The asylum seekers sold the bicycles faster than the bicycles were delivered, after which my father-in-law stopped this activity, very frustrated.
Wibi Soerjadi
In 2002, the house with buildings was sold on leasehold for €1.00 to piano virtuoso Wibi Soerjadi (1970), who was obliged to restore the house. When it was sold (forced) in 2018, Wulperhorst with buildings was a ruin. It is said that the estate, which had a mortgage of €4,500,000, changed owners for just over €1,000,000. Panta Rhei Real Estate Amsterdam has been the owner since 2018.
Residential care organisation Domus Valuas
After renovation and restoration, 25 care apartments were built in the house by residential care organisation Domus Valuas, where vulnerable elderly people can count on care day and night. The coach house was demolished and rebuilt in the old style, and a Domus Valuas care hotel with fifteen care homes and a restaurant is located here. From this restaurant, meals are also prepared and delivered to the residents of the house. The park surrounding the country house has been restored to its former glory.
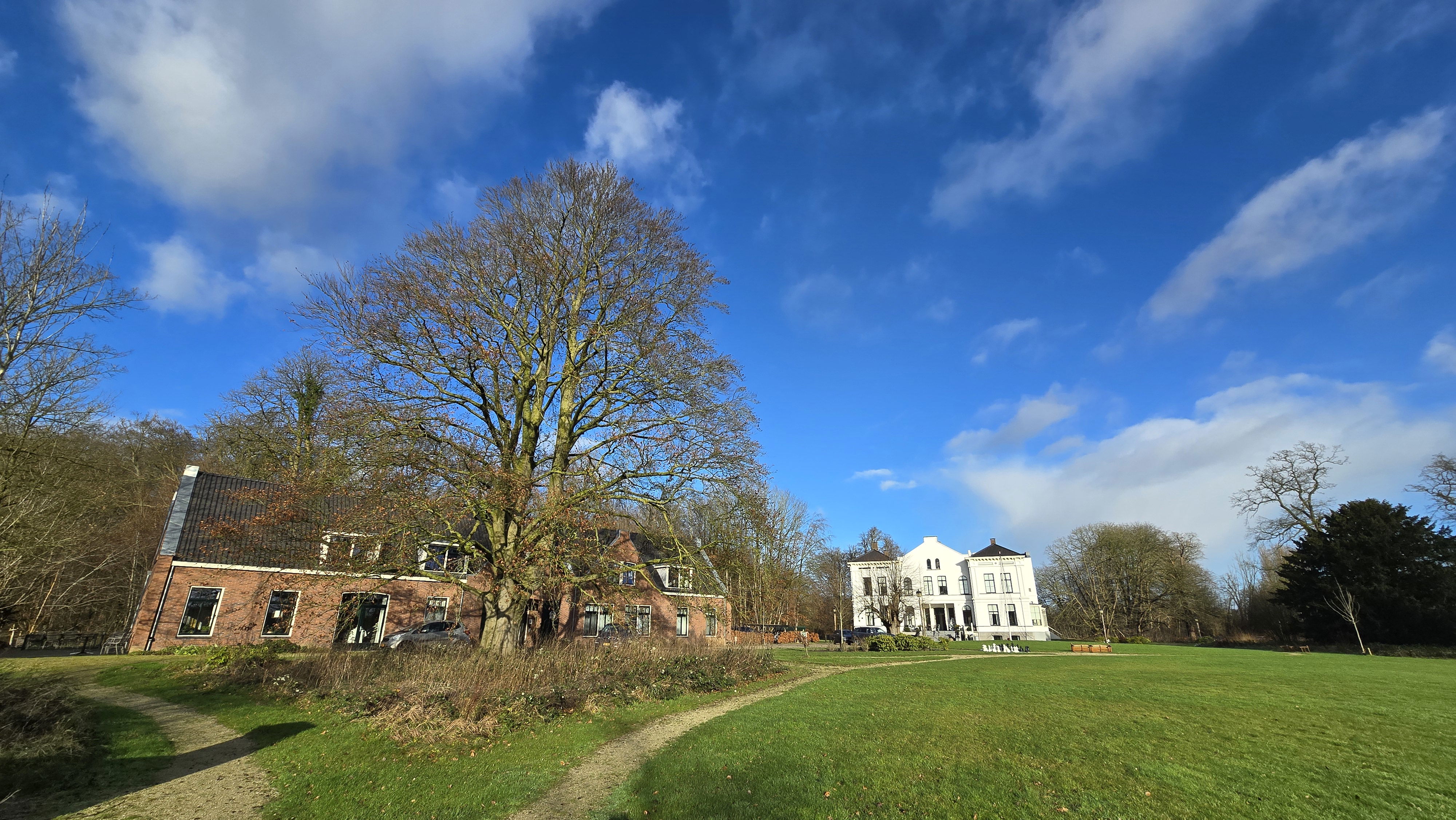
But now on my way
From the back of Slot Zeist I walk along the Filosofenlaantje that runs between the football fields of Jonathan and archery club Geronimo, Blik & Burgers, the Skatepark, football club Patria and the cynologists club Zeist, towards Blikkenburgerlaan. When I get there, I turn left and walk between and under old oak trees until the bend where house Blikkenburg is located. A story about Blikkenburg from the 19th century will follow later this year. Here I cross the road and follow a path through the fields with the canal on my left and the house behind it. Past the house I turn right and walk along a narrow path through the undergrowth, with a ditch on the left, for a small kilometre under trees and shrubs until the Tiendweg. Until 2001, the entrance to the Swagermankamp was directly opposite this path. This entrance has disappeared so I turn right and walk along the Tiendweg to the current entrance of Buitenplaats Wulperhorst. To the right of the entrance on the other side of the canal at number 4, the gate pillars bear the name “Huize De Stoetwegen” which is a reminder of the previously mentioned manorial estate. The house is surrounded by high fences and I am being spied on by cameras.
A few days later I decide to take pictures of this entrance and while I am at the vet with my dogs fifteen minutes later, I get a call from a 06 number: "You are speaking to the Zeist police". You have just photographed a house, can you tell me why and is that drone above yours too? I tell the voice that I am writing a story about Wulperhorst and that I saw the name "De Stoetwegen" on the gate pillars that appears in my story and that I am anti-drone because of noise and privacy. The voice: "Can you imagine that the residents of the house get very nervous about that." I say: "No, I can't imagine that because I am photographing from the public road. Behind the canal, fence and hedge you only see the roof of the house. But I will drive back and apologize." The voice: "No, that is not necessary. But if you ring the doorbell from now on, you will most likely be allowed to photograph the entire building." Me: “That’s special, because I’m only interested in the name “De Stoetwegen”, good morning”. So you see that the police can very quickly find out your mobile number via your license plate.
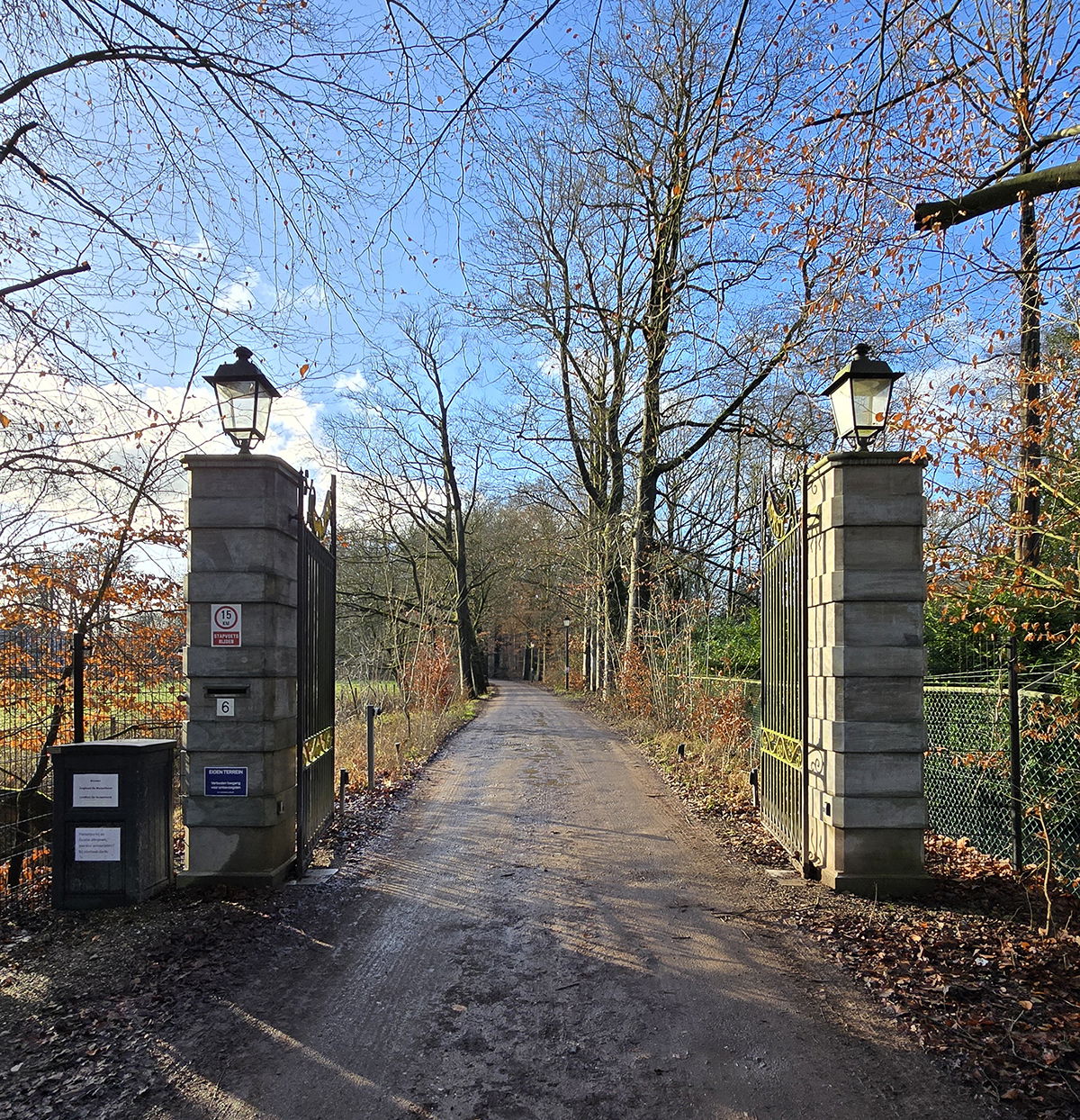
The paved road from the Tiendweg goes from the high gate pillars with inviting high open gates - on which the name of Wulperhorst is displayed - to a long unpaved driveway full of holes with 15 km signs and the advice to drive at walking pace. On the left I see a long pole with a wheel on it in the meadow in front of the house where storks have their nest every year. On January 2 I saw a stork standing opposite Wulperhorst in the meadow. From the bridge over the winding pond the driveway is fortunately paved again and I drive, with the house on my left, to the coach house or care hotel.
After visiting my friend, I walk to the villa to ask permission to take pictures of the house, outbuildings and park. When I walk up the black hard stone steps at the back of the house (bel-etage) to the entrance, I enter a beautiful hall with a high ceiling, marble floor, reading table and black grand piano. No one greets me and looking around I see an open door to a room on the right around the corner from which I hear a lot of chatter. Walking in, I see seven young and one slightly older lady in nurses' uniforms. They look at me curiously and inquisitively and I ask if the location manager is present. The lady in nurses' uniform answers negatively, to which I tell her the reason for my visit. When I tell her that my father used to work in the villa, she tells me that her husband used to stand guard at the entrance to the Swagerman camp. The ice is broken and we agree that she will discuss it with the location manager, after which, if it is not allowed against her expectations, I will be called back one of the days. After I assured her that I was only interested in the outside of the villa and that I would not photograph any of the residents, I said goodbye.

After waiting a week and not receiving a phone call from the location manager, I walk into Buitenplaats Wulperhorst and see the house in the distance across the bridge. It is a magnificent sight and as I get closer I see how beautiful and well-maintained it is. In the right side wall of the house there is a bricked-in foundation stone laid on 18 June 1858 by the then eight-year-old Jan Elias Huydecoper (1850-1916). I walk to the front of the house and, enjoying the sun, I look across the lawn between centuries-old trees over fields and see Huis Blikkenburg in the distance with Slot Zeist to the left of it, which were also owned by this incredibly wealthy family. What strikes me is that the front and back walls of the house are the same in terms of their main shape. I take a photo of the front (north side) of Siena & Giulia between four columns and continue my way along the left side, which, except for the open conservatory extension, is the same as the right side of the house. Here I run into a walking lady who asks me if I live here too. After telling her the reason for my presence, she points to the first floor and tells me that she lives in an apartment behind those three windows. She also tells me that she is suffering from dementia and that she is taking a walk around the house on this beautiful sunny day, to gain new energy after months of being indoors. "You can come with me," she says, but I decide to continue alone and we say goodbye to each other. On the left, across the winding pond, I can just see the old farm, which was located on the right side past the remote entrance to the Swagerman camp. To the right of that, between trees and foliage behind a sand-heightened embankment, the overgrown ammunition bunker of the camp and under a corrugated iron roof and behind mesh, beehives of the Dutch Beekeeping Association Zeist (NBV Zeist). The birds I encounter here include the buzzard, stock dove, tawny owl, lesser and greater spotted woodpecker, green woodpecker, jay, carrion crow, marsh tit, long-tailed tit, blackcap, whitethroat, nuthatch, tree creeper, starling, song thrush, spotted flycatcher, hawfinch, goldfinch, Egyptian goose and in the care hotel an Uijl.
I take some more photos and continue my way along the winding pond with wooden benches everywhere at the back of the house. At the time of the Tactical Air Force Command, there were two tennis courts and a lawn where helicopters landed. Now there is a green lawn behind the villa with a large chessboard with chess pieces on it.
I still remember that my mother was called by the Commander CTL on July 5, 1978, with the message that my father had suffered a heart attack during a tennis match and was being transported to the Mathijsen Military Hospital (inventor of the plaster cast) after resuscitation. My father had just discovered that a subordinate, who had received an order a month earlier, had not carried it out and, after asking about the progress, had simply taken this order out of his desk drawer. He was so angry that he asked a colleague to play tennis with him so that he could calm down, which resulted in a heart attack and cardiac arrest. The second and third followed in 1980 and 1983, after which many more followed until his death in 2003.
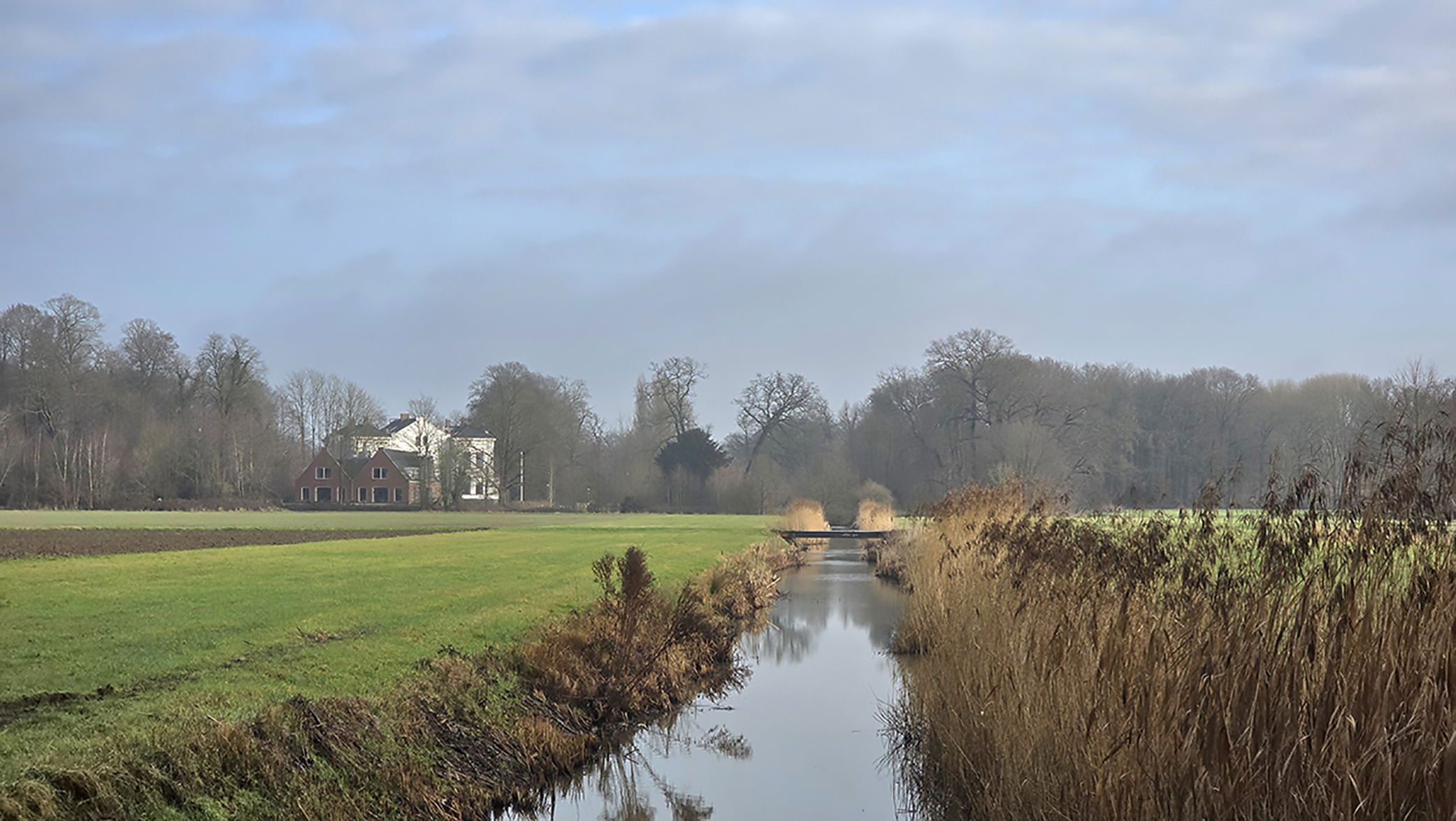
Grand Canal and hunting lodge
Right behind the house, I see the “Grand Canal” that ends in the winding pond around the villa and that was built in 1772 by order of Willem Nicolaas Pesters. You can see it disappear in the distance in a straight line towards Bunnik with to the left of it, just before the Utrecht-Arnhem railway line, the gamekeeper's house dating from 1846 “Jachthuis ’t Chalet Wulperhorst” (1846). The original “Grand Canal” was over one and a half kilometres long and provided access to the country estate from the Kromme Rijn. If you see how narrow this canal is, it must have been barges that sailed here.
In 1843, the Utrecht-Arnhem railway line was built, which cut through the Wulperhorst country estate, which originally ran to the Kromme Rijn. The construction required an expropriation procedure because it was very much against the wishes of the then owner, Jonkheer Jan Elias Huydecoper van Maarsseveen. The railway line intersected the “Grand Canal” at the location of the pond with a small tunnel under the railway line where a carriage just fit through. The current concrete tunnel with culvert drains the water and the “Canal” continues through Bunnik and ends in the Kromme Rijn.
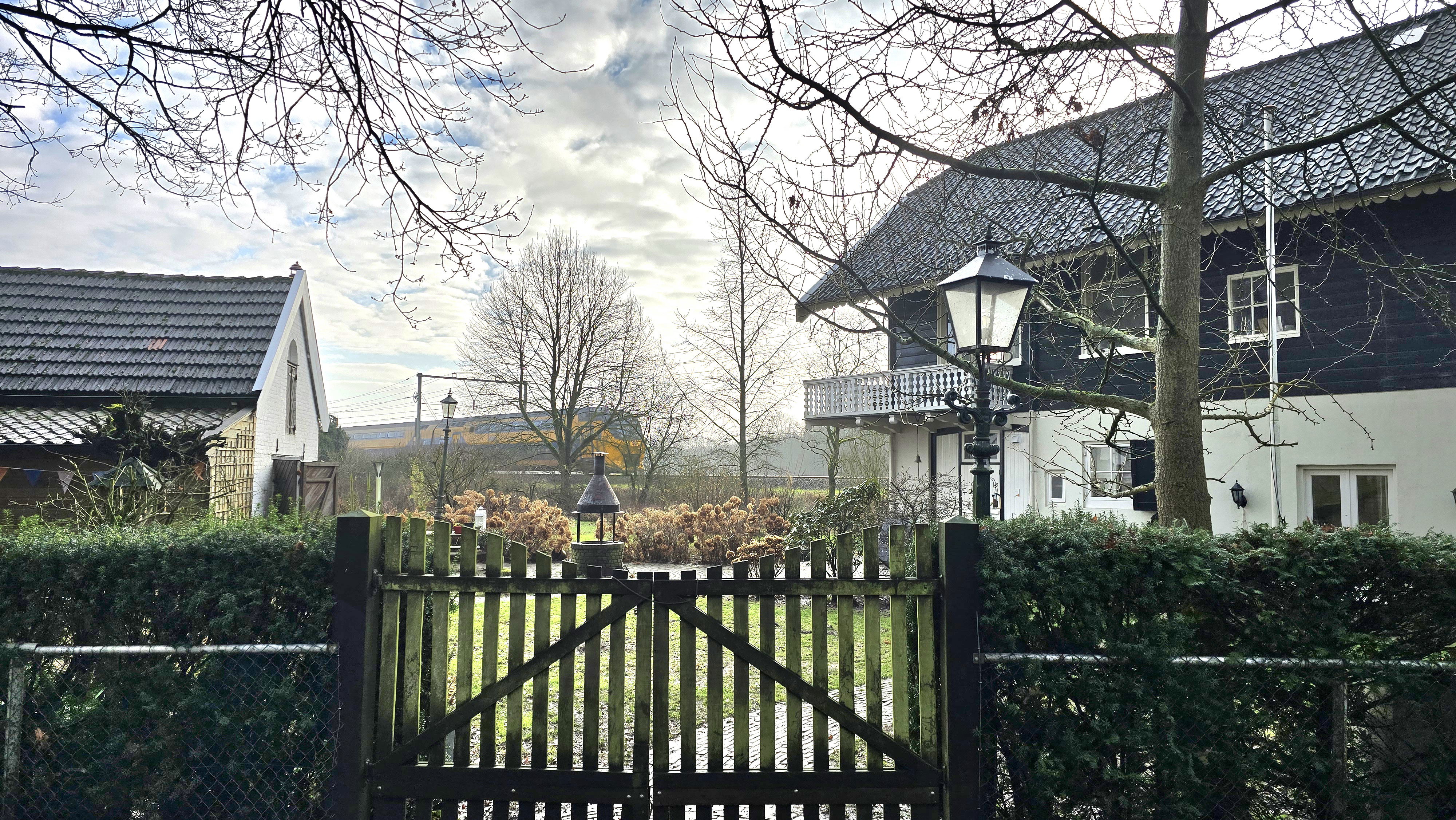
The hunting lodge had its own private stop with a railway crossing where one could get on and off on request. Prince Hendrik, born as Heinrich Wladimir Albrecht Ernst Herzog zu Mecklenburg (1876-1934), Prince of the Netherlands and husband of Queen Wilhelmina, visited the hunting lodge by train on 26 November 1916, for a hunt with Jonkheer Hendrik Maximiliaan Huydecoper.
I continue my way and see the restored incinerator on the left in front of the coach house, which now functions as a care hotel. In this incinerator, originally built by the German occupiers, the Germans burned incriminating documents before their escape. The staff of the Commando Tactical Luchtmacht used the same oven to burn secret documents.
Incinerator I arrived at the care hotel and if you look at the old photos in the gallery, you can see that it is similar in shape to the old coach house, but I think it is a pity that the coach house is not plastered white like the old coach house and the villa, which means that it does not form a whole.
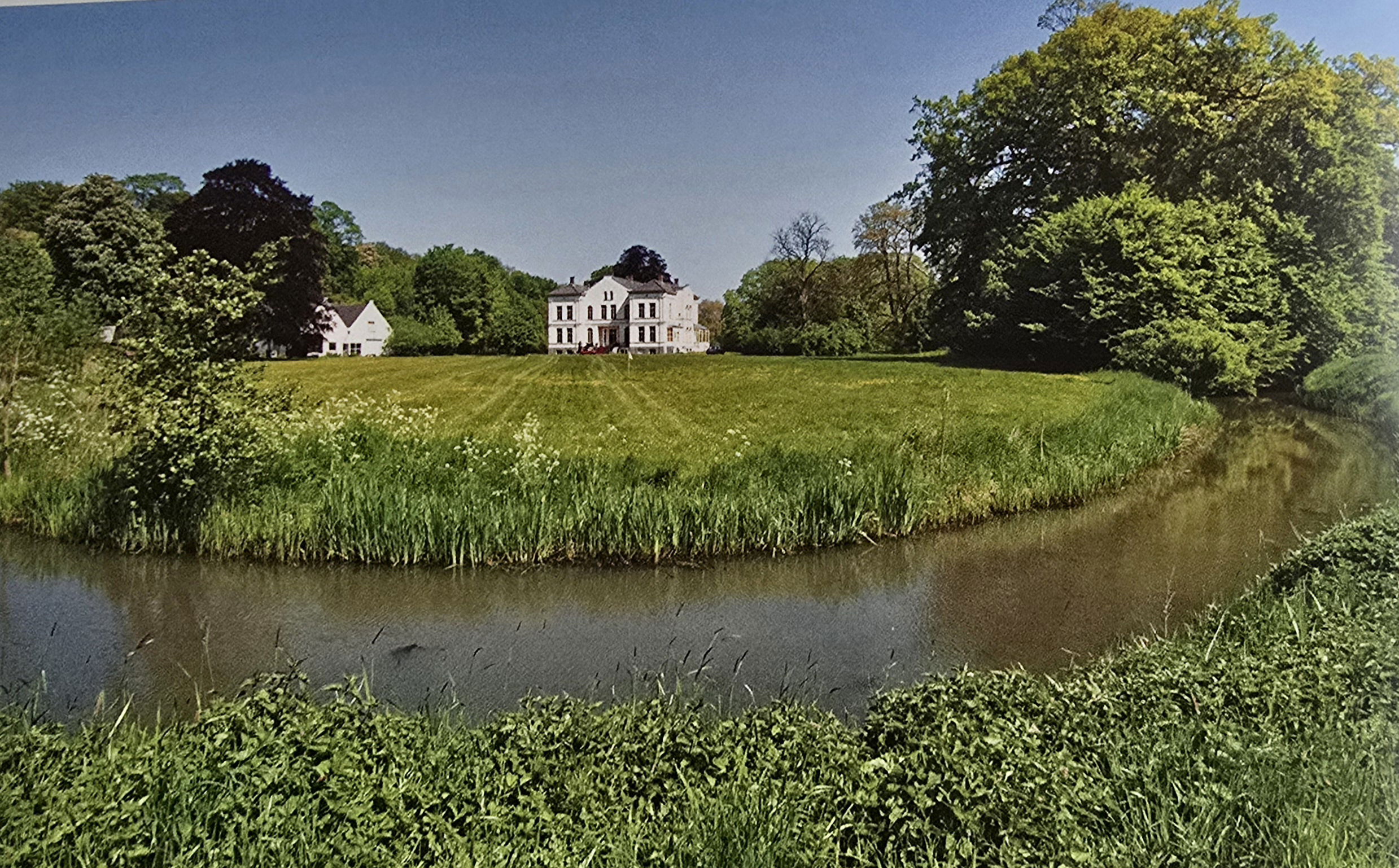
Ice cellar
I could not find the ice cellar, in which bats live, but it seems to consist of a round pit with a dome vault that, so that it ends in the crown of the dome vault. Two meters behind the front door is a second doorway, behind which is another piece of corridor that runs to the edge of the cellar. The diameter of the pit is three meters and the height 6.5 meters. The whole is covered with earth. I hope to be able to visit it again sometime.
This is the end of my walk and I hope you enjoyed it.
Thanks in part to the purchase, protection, restoration and management of forests and estates by the Utrechts Landschap, we can continue to enjoy all this beauty now and in the future.
In the gallery of the website you can find photos of almost everything I describe in my story.
On https://www.als-bomen-en-stenen-konden-praten.com/wandelverhalen-meer/beknopt-overzicht-buitenplaats-wulperhorst you will find a concise overview with the history of Buitenplaats Wulperhorst.
Zeist is so beautiful and how lucky we are to live here.
Until the next walk, Arnie Della Rosa