House Lommerlust
On the way with Siena & Giulia to Dierenkliniek Dijkshoorn I drive on the Utrechtseweg past the white plastered house with ochre-yellow window frames called “Lommerlust” of the former Buitenplaats Lommerlust, which is located in the center of Zeist opposite the Van Renesselaan. My parents lived in this house, which is a national monument, from 1990 until my father passed away in 2003. All kinds of thoughts about the time they lived there flash through my head and curious as I am I decide to visit this beautiful house again where they were allowed to live together for five years. In 1994 my mother became ill and on March 9, 1995 she died there in Lommerlust at the age of 63 in our arms. Together with my Saskia we were with her that morning and my father said to us: “go home because it could take days”. Stubborn as I am, I said to stay and about fifteen minutes later my mother closed her eyes forever and left for better places. I wonder who of the residents from that time still live there.
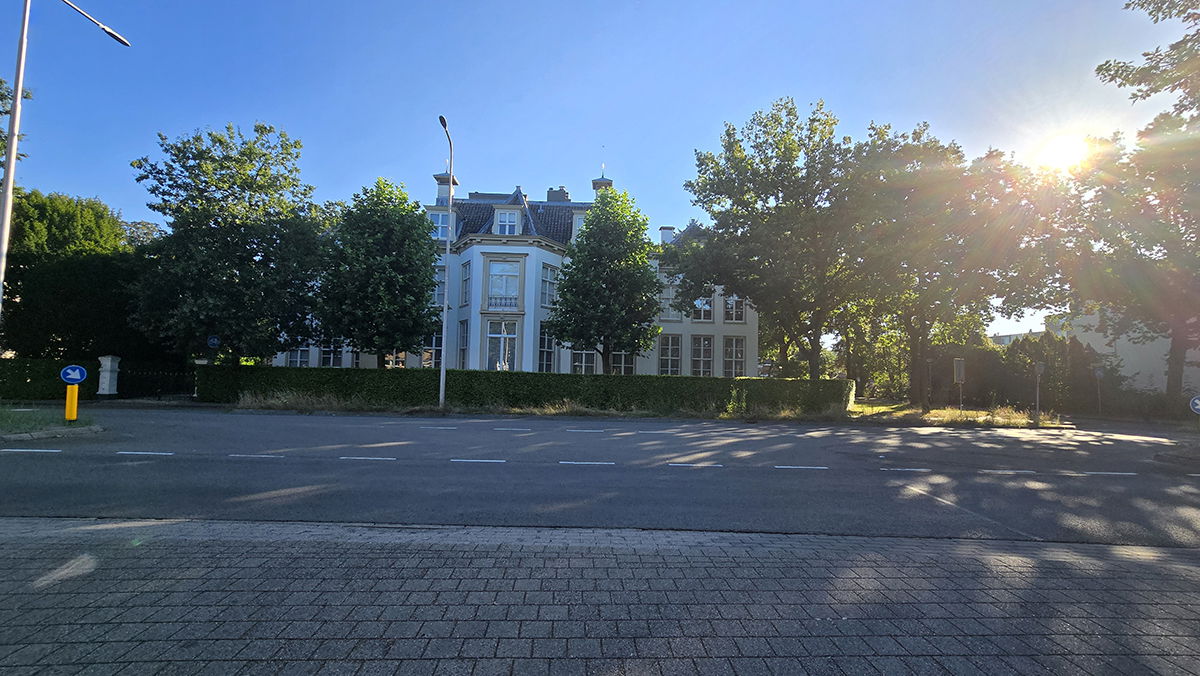
But first a bit of history
In 1802, the country estate “Berg Zigt” was located here, which was sold in 1817 by Alida van Meurs van Vollenhove - Hesseling to Gerard Wernard van Beest (1759-1828), who had a house built there in 1818. His wife Catharina van Beest - van den Harn (1771-1837) founded “Buitenplaats Lommerlust” in 1829. The country estate (2 hectares, 25 ares and 10 centiares = 22,510 m2) had a coach house (stables for 5 horses), a gardener's house, barns, domes, menagerie (for wild and exotic animals), orangery (winter garden) with conservatory, brick and timber flower and grape cupboards. Until Mr. Willem Henri Johan Blanckenhagen (1876-1950) bought the house in 1907, it had already changed owners several times. He renamed the house “Livland” after his parents’ birthplace in Latvia/Estonia. In 1934, most of the land on the estate was sold for the construction of houses along the then constructed avenue Lommerlust, which runs all the way to the Oude Arnhemseweg.
The house was bought in 1951 by Mrs. Teuntje Büchner-van der Wiel (1881-1974), who converted it into a rest and nursing home. It continued to serve this function until the autumn of 1974. After that, it stood empty for a while and was squatted. Under pressure from about 20 squatters, the empty country house was restored for 3 million guilders, under the supervision of Monumentenzorg, and converted into 14 apartments. The two side wings were added in the same style as the house. The main entrance of the now U-shaped building is still at the rear, or Lommerlust - side.

The story goes that a lady-in-waiting of Queen Juliana (1909-2004) lived in this house in the rest and nursing home and that the queen visited her here. But I have not been able to find any evidence for this story.
After the restoration in 1980, the house also got its original name "Lommerlust" back. The playhouse in the garden behind the house and old trees have been preserved. The house numbering is Utrechtseweg 121 and 121 ABC (ground floor), 123 and 123 ABC (1st floor) and 125 and 125 ABCDE (2nd floor) but to get there by car you drive via the Oude Arnhemseweg and then turn left to Lommerlust.
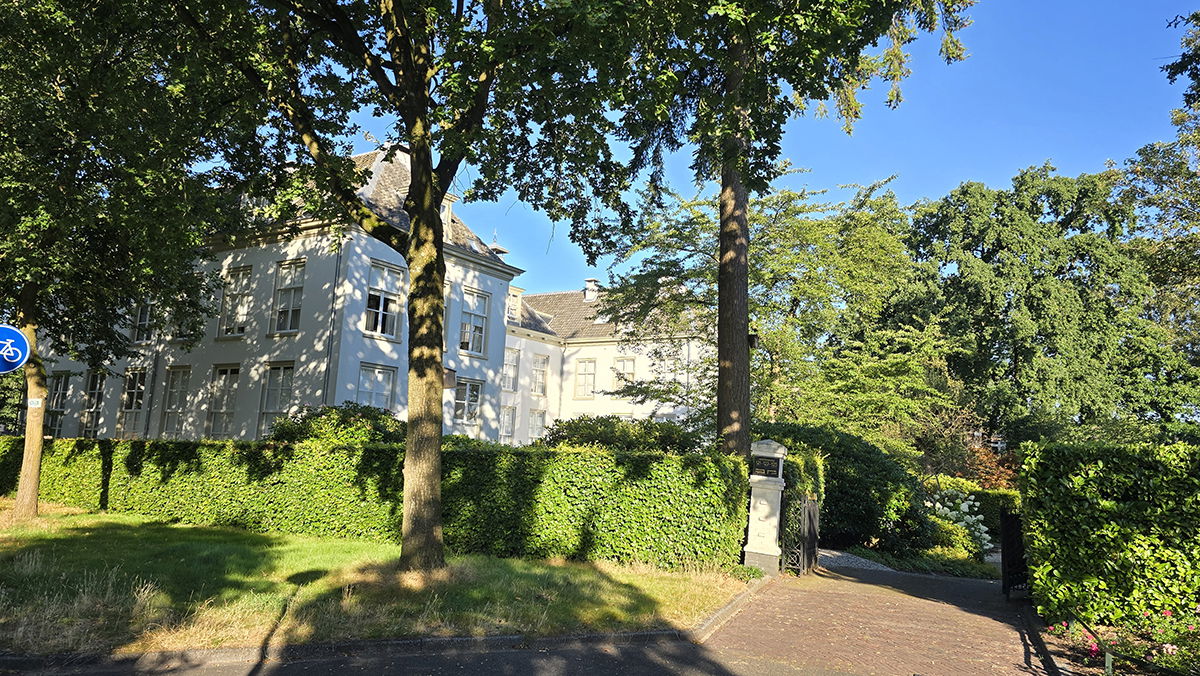
My visit
Walking with Siena & Giulia via the Lommerlust avenue towards the house, my heart starts beating faster. I haven't been here for over 20 years and I wonder what the house and garden look like from this side. Well, I can tell you that it looks glorious on this beautiful and sunny summer day. Two white columns with two black bar gates with gold leaf wrapped points in between, are invitingly open and I walk inside. The garden was designed by an architect and is maintained by the residents themselves. I still remember that special garden days were organised where the residents worked together in the garden. Those who did not cooperate were obliged to pay for hours not worked or to do other work for the association. My mother took care of the inner man and my father worked in the garden and was also chairman of the Owners' Association VvE. Working together in this way also created a sense of community and solidarity between the residents in this oasis of peace in the centre of our village.
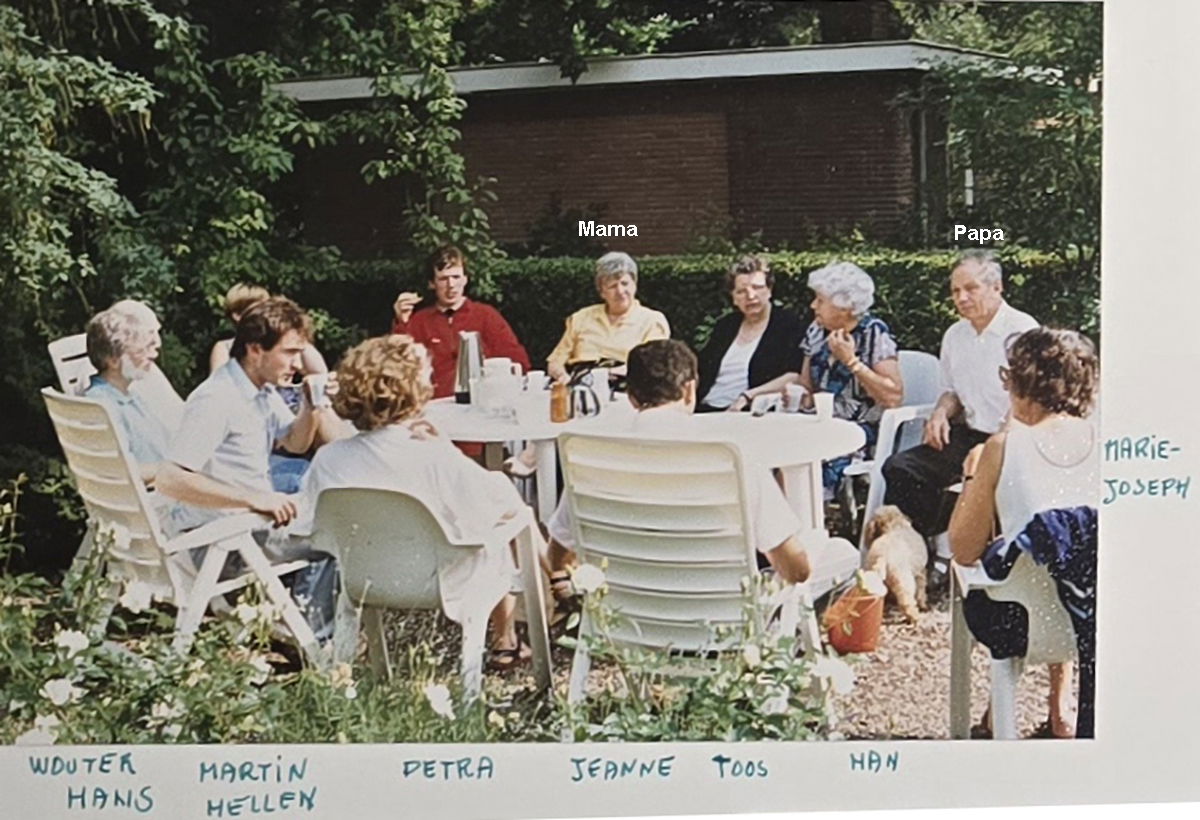
For the irrigation of the garden, a groundwater pump was installed at the time. This means that the garden looks magnificent even during long dry periods, with all those beautiful green trimmed beech hedges, white snowball hydrangeas (Hydrangea arborescens) in a decor of green leaves and colourful flower beds with neatly raked gravel paths running through them.
The first (former) resident I meet in the garden is Hans, with a tube in his nose and an oxygen tank on his recumbent bike. He has just returned from the hospital and tells me that he is very ill and that this is his first ride on this bike. Hans lived with his friend Hans at Lommerlust and I have been seeing him walking around Zeist for years. The second Hans is no longer alive and Hans is happy to be able to move around independently and I can well imagine that. Today I also had a number of lovely people in the “Golden Carriage” who find it so difficult to be dependent on others who take them to doctors, hospitals, shops and therapists. Hans tells me that only a few residents from my parents' time are still living there. Old age, illness and death have also taken their toll here.

Walking between hedges and flower beds and enjoying the garden that looks much more beautiful than I remember, I look towards the landing where the apartment where my parents lived is located in the right wing on the first floor. In the garden in front of their apartment there was a Prunus (Sakura) or cherry blossom tree that bloomed beautifully every year. My mother hoped to see it bloom before she died and yes, she did see it because the weather was beautiful, just like today, in the period when she died. Via various beautiful viewing and seating areas with, among other things, a barbecue area, I arrive at the playhouse with a thatched roof that was already there in 1807. At the time it was a storage for garden chairs and garden tools and later it was bought by one of the residents and apparently serves as a studio.

The house is, as I already mentioned, a national monument and has many historical details. The ceiling height is 3.68 metres and the window frames are still fitted with single glazing, because the house is a monument. I walk over the gravel to the landing, under which the entrance to the parking garage is located, to take a picture of Siena & Giulia. There in the middle is a large old vase with colourful flowers, with two cast iron vases at the slightly raised main entrance containing green Ilex trees. Further on are six neatly maintained flower boxes over which a lady is bent over and looking under her arms at what that strange guy with two dogs is doing. I introduce myself to her, tell her what I am doing there and point upstairs and say, that is where my parents lived. Yes, she says, they were Noud and Jeanne van Roosmalen, I remember that. I am Irène and I say that I no longer recognised her after so many years. Well, that was mutual. After telling her that I write walking stories and that Lommerlust should of course not be missing in my series of stories, we continued talking as old acquaintances. Irène tells me that apart from her, there are only three old residents left, such as Hans who I met earlier and who lives downstairs, Petra who lives on the left under the roof and Hellen who lives on the right downstairs. Yes, we are all getting older and the man with the scythe spares no one in Zeist either.

By the way, I still remember that just after my father passed away, Petra reminded me that my father had promised to make a donation for the six plastic flower boxes that are now so beautifully filled and maintained. A promise is a promise, otherwise you will get a bump, so I made that donation on behalf of my father. From his bench up there with my mother, he sees them and I call out, looking up: "Beautiful boxes, aren't they, dad!" Months later I went back because the flower boxes were beautifully filled and that this was celebrated with a drink with the residents. It was meant to be that on this exact day 21 years later I visit the house and that former resident Irène is taking care of the flowers in these boxes. After saying goodbye to each other and promising her to email the name of my story website, I took another photo of the steps with Siena & Giulia and continued my walk through the garden around the house.
From my memory I tell you what Lommerlust looks like on the inside. I don't really need to go inside myself. My father was a soldier, which means that together with the moves during our marriage I moved 16 times in 68 years. Back to a place yes, but in the house you don't find anything. I always say that it's just stones. People are important, but stones aren't.
Through the two French doors on the landing you enter a large hall with authentic ceiling ornaments, chandelier and white marble floor where in my memory blue/green carpets were stretched with copper rods. Four green doors provide access to the apartments on the ground floor. There is also a staircase to the basement, but we will go down there later. You can go upstairs with the elevator, but I always walked up the stately oak staircase, which has the same color carpet with rods as in the central hall and leads to the 1st floor that opens onto a large landing with centuries-old original oak herringbone floor. Here too you see four doors to the apartments.
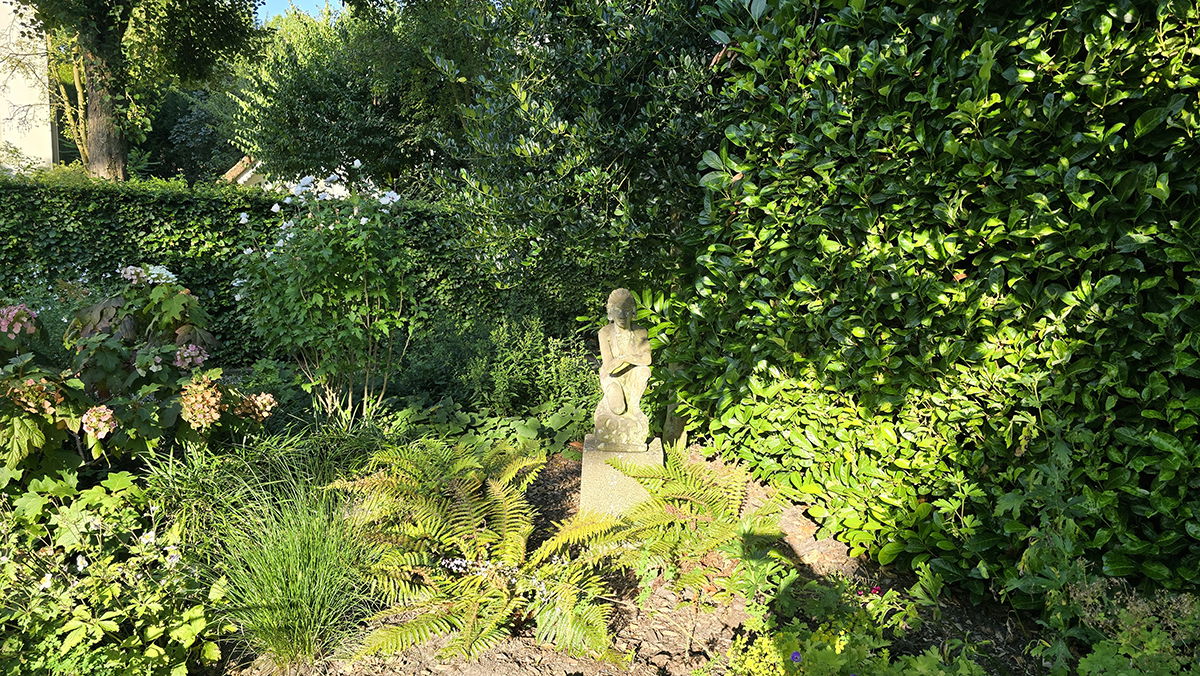
My parents' apartment on the right has 12 large windows through which the heat quickly disappeared and the cold also came back in. I sometimes said to my parents, you are heating for Our Lord and Zeist. It was a beautiful, light and large apartment on the sun with the only downside that you could not go outside immediately but always if you wanted to sit in the garden you had to lug chairs, drinks, never sat privately and always had the feeling that you were being watched. And if you forgot something you had to go all the way back upstairs to get it. The result was that my parents were very little outside.
My thoughts go back to the death of my mother. On the day she was buried from St. Joseph's Church, the undertaker wanted to take the coffin upright in the elevator to the parking garage because there was a large gray car with black pennants in front of the garage. I was furious and told him subtly that my mother had entered this house through the front door and would leave the house through the same door on her last journey. And so she left the house through a guard of honor of residents.
The staircase in the hall goes up another floor to six studios and as is the case in all old houses, the ceilings get lower the higher you go. These used to be the rooms where the servants lived and where the storage space was. Now you live here in studios with dormers and skylights under the beams of the Lommerlust house. Upstairs, there is also a beautiful herringbone oak floor and I think it gets really hot here during warm summers.
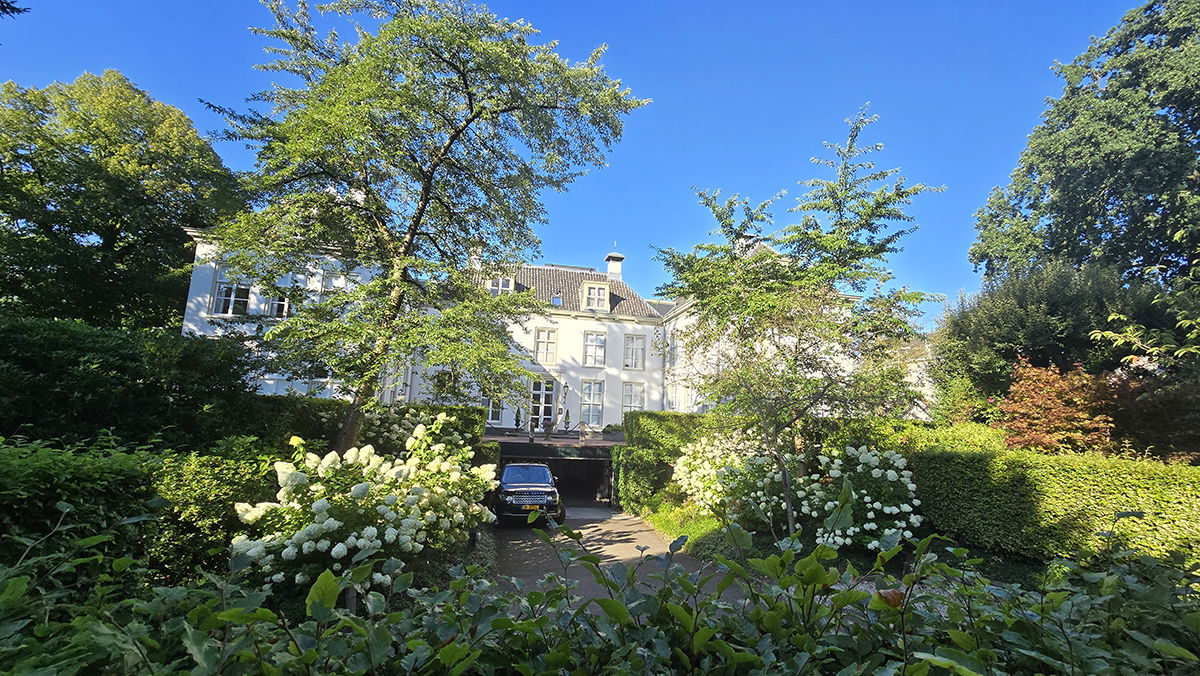
Back down and continuing to the basement you pass a shared laundry room, where each resident has their washing machine and dryer opposite their own storage room. There is also a billiard room in the basement with a professional hardwood billiard table with heated slate plate. In addition, there is a shared work room and a separate room with a very large heating boiler. The apartments have a shared central heating boiler and the residents pay, as you will understand in this G-energy label house, a huge amount in advance costs for gas, maintenance of the central heating boiler, reservation for a new boiler plus the service costs for the maintenance of this monumental building. The prices of the apartments range from € 400,000 to over € 900,000. The basement also contains the parking garage where my father had a piece of string hanging from the ceiling for his parking space, with a block attached to it, so that when the nose of his car hit that block he knew that the car was as close to the wall as possible. Nowadays, this is a bit easier with parking sensors.
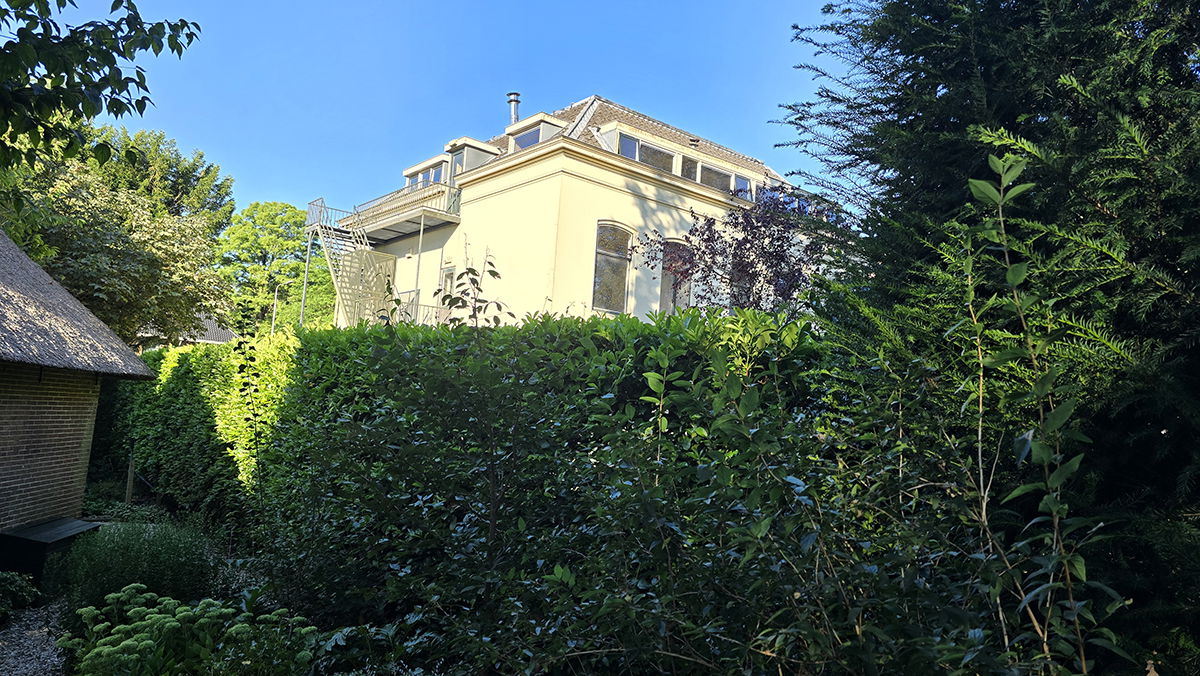
Outside I walk back towards the playhouse and see the house between trees and bushes where children with a mental disability used to live. It has been empty for a long time with construction fences around it and the dilapidation is increasing. I walk around the house on the left on a narrow path between the beech hedge and the front of the house on the Utrechtseweg. It is actually strange that there is so little space between a house with such a long history and a busy road. The protruding bay window in the middle of the house is directly opposite the Van Renesselaan and thus forms the visual axis of Lommerlust. Here too, lots of greenery and old trees.
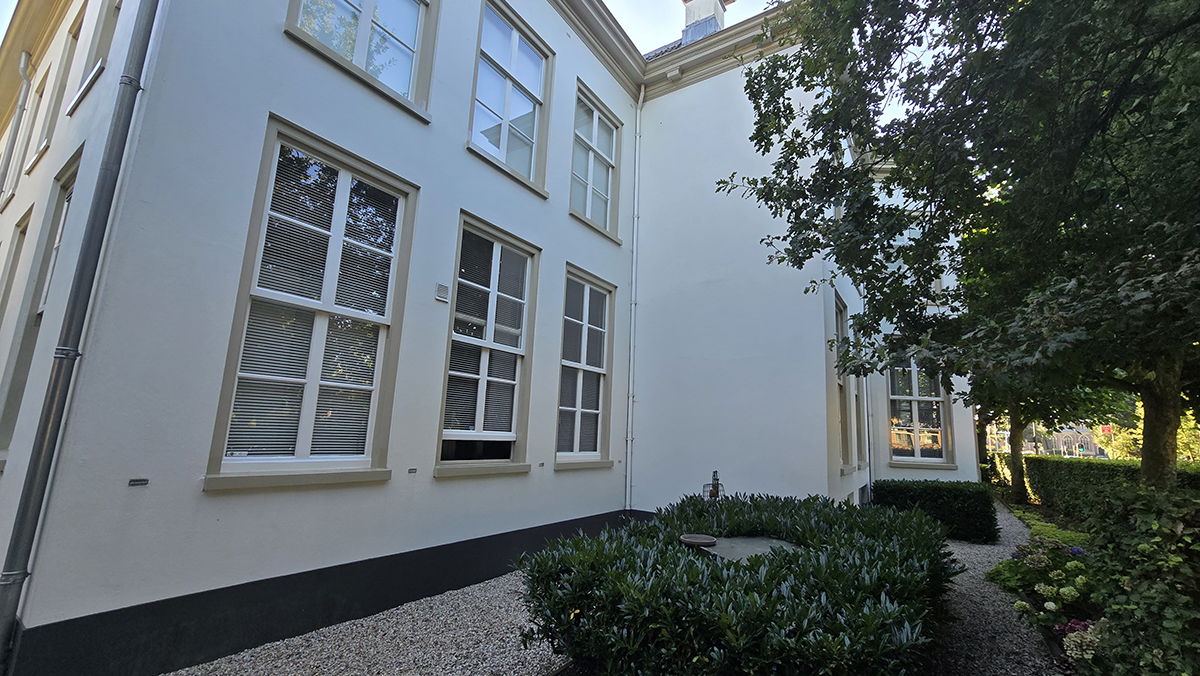
My memory goes back to my mother's fear when my father was absent and hearing all those screaming sirens of police cars, ambulances and fire engines. Until 2011, the fire station was on the Van Renesselaan and the cars came out directly opposite Lommerlust on the Utrechtseweg. Her fear came from the fact that my father was found dead on the ground several times due to cardiac arrhythmia or heart attack. The screaming sirens caused her a lot of stress and “here we go again”. The departure point of ambulances was next to the GGD building and police cars next to it again and both were practically next to house Lommerlust.

I walk around the house on the left between the house and the hedge where on the other side of the hedge there is a green strip with a cycle path and a footpath. Here I come out behind the house again and I look back and with nostalgia I think back to the good but also bad times that we all experienced here together. I look up once more to where my parents lived and then up again and greet them there together on their bench with an "adieu and see you later".

In the gallery of the website you can find many more beautiful photos.
Zeist is so beautiful and how lucky we are to live here.
Until the next walk around Castle Kerckebosch, Arnie Della Rosa
You can read my walking stories at https://www.als-bomen-en-stenen-konden-praten.com
Brief overview Huis Lommerlust
Address: Utrechtseweg 121-123-125 Zeist
Owners and residents
1802 - Alida van Meurs van Vollenhove – Hesseling, Country estate “Berg Zigt”
1817 - Gerard Wernard van Beest (1759-1828) had a house built there in 1818
1829 - Catharina van Beest - van den Harn (1771-1837) annuitant and widow founded “Country estate Lommerlust”.
On the country estate (2 hectares, 25 hectares and 10 centiare) there was a coach house (stables for 5 horses), gardener's house, barns, domes, menagerie (for wild and exotic animals), orangery (winter garden) with conservatory, brick and timber flower and grape cabinets.
1837 - Engelina Johanna Kuhn, stewardess in Heemstede
1840 - Johannes Hendricus van der Meulen, landowner in Amsterdam and his wife Johanna Marwijk
1871 - Pieter van den Arend, merchant in Utrecht buys the house for fl. 28,000,= - J. van Eyk, owner of Kersbergen buys part of the estate
1872 - Willem van Oosterwijk Bruijn (1829-1903), stockbroker in Amsterdam and his wife Louise Albertine van Oosterwijk Bruijn-Smith (1830-1907)
1906 - Mr Owen Maurits Blanckenhagen (1847-1911) living from 1893 to 1907 in Kersbergen
1907 - Mr Willem Henri Johan Blanckenhagen (1876-1950) he baptized the name of the house in “Livland” named after his parents’ birthplace in Latvia/Estonia.
1934 - most of the land of the estate is sold for the construction of houses along the then constructed avenue Lommerlust that continues to the Oude Arnhemseweg.
1951 - Teuntje Büchner-van der Wiel (1881-1974) Rest and nursing home
1974 - vacancy
1975 - squat
1980 - apartments and the house gets its original name “Lommerlust” back