Country estate New Beerschoten
After publishing my “Hidden pearl” a day ago, I walk with Siena & Giulia through the Molenbosch and see that nice man with a black and white Wetterhoun approaching. We have been meeting each other for years, greet each other and sometimes have a chat, but apart from that we don’t know each other. His dog walks with a huge branch in its mouth and I say “it looks like a red deer”, followed by “yes, he found it again after losing it yesterday”. The man then tells me that he read my story about Buitenplaats Molenbosch and recognized me by my dogs and thought “hey, I see that man regularly”. When I ask him where he lives, he says in Nieuw Beerschoten on the Driebergseweg, but that there is little to be found about the house in this part of Zeist.
That is a challenge and because this house is on my list of stories to write, I tell him that this will be my next story. After we introduced each other Naudjan told me that he lives in this house divided into three apartments on the ground floor and that he would like me to come over to look at the house and old photos. I told him to do this very soon and I also think it is great that more and more people read my stories and new stories present themselves in this way. My stories are read well and “Breulburcht hosts mysterious past” has been read more than 900 times in a few weeks. That makes me enthusiastic to continue with this wonderful hobby. My rule is therefore “He who does not look does not see, he who does not listen does not hear and he who does not read does not know”.
A bit of history
Nieuw-Beerschoten was built as a successor to the Beerschoten-Willinkshof country estate (1850-1889), which is located diagonally opposite Driebergen-Zeist station. Coming from Zeist, you can see the elegantly built dome or garden temple directly on your left, under the railway tunnel, in 1889. The dome is there in memory of and in gratitude to Jan Abraham Willink (1812-1887), annuitant and accomplished amateur landscape painter, and his wife Maria Rebekka Willink-Janssen Eijkensluijters (1823-1888), who lived in the “Beerschoten Willinkshof” country house at exactly that location. In 1880, the Willink couple tragically lost their only child, the sixteen-year-old Wilhem Willink, after which they decided to donate the country house to the municipality of Driebergen after their death. The conditions were that the country house would be demolished and the land would be rebuilt by J.D. Zocher jr. (1791-1870) designed in English landscape style garden and the deer park on the other side would become a public walking park. Park "Beerschoten-Willinkshof" was sold by the municipality of Utrechtse Heuvelrug to the Utrechts Landschap foundation in 2022.
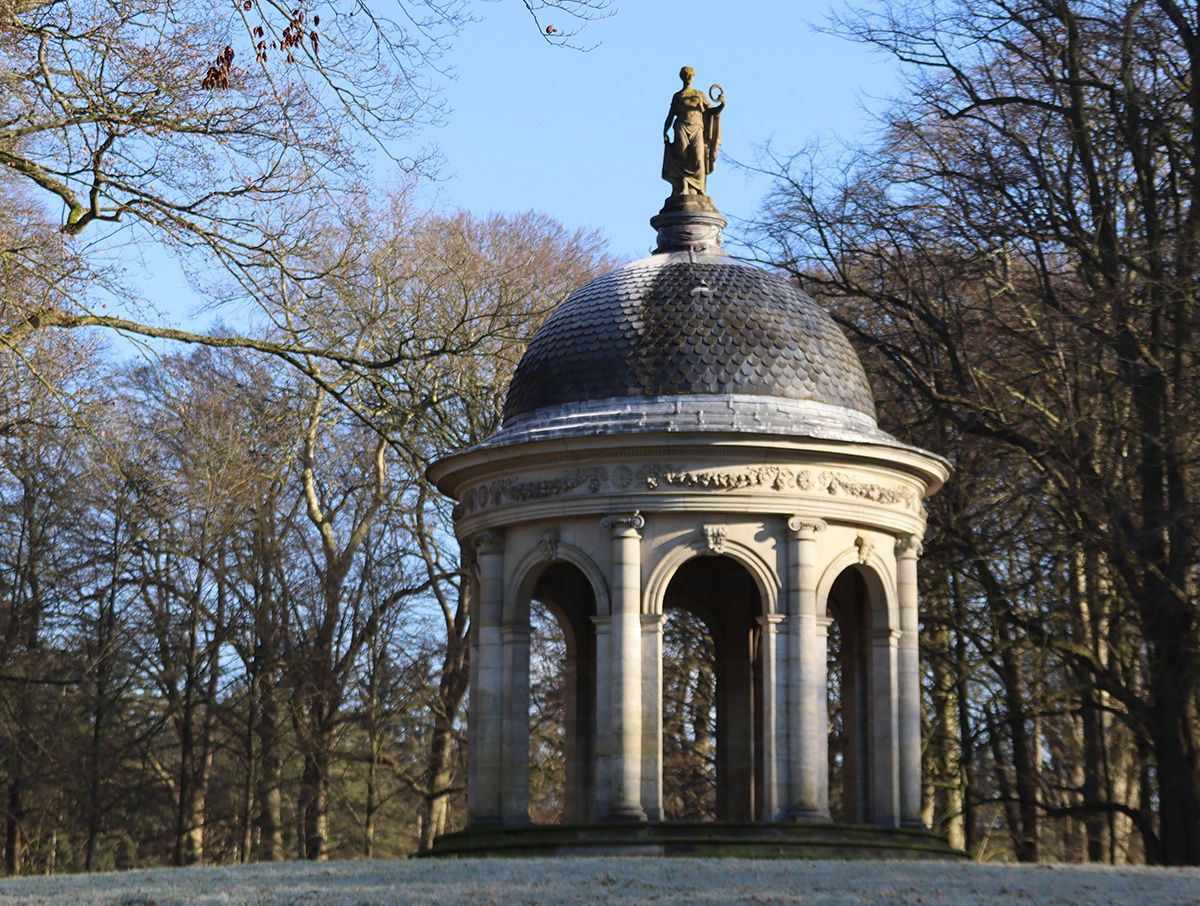
The dome was designed by the architect Christiaan Bernhard Posthumus Meyjes sr. (1858-1922), born in Eemnes-Buiten and living in Amsterdam. He was inspired by the "Temple de l'Amour" built in 1777 at Marie Antoinette's Trianon Palace in Versailles. On the dome is the goddess Flora with laurel wreath. On the inside of the dome roof painted with a starry sky is: anno 1889, “der Gemeente Driebergen ter opbeelding van Beerschoten-Willinkshof” as well as the names of the architect and the sculptors.
Driebergseweg and origin of the name Beerschoten
The Driebergseweg, previously also called Benedenweg, Seysterweg, Driebergsche straatweg, Driebergse weg, was the old church road for the people in Driebergen and Rijsenburg. This Heerweg was a wet road and, like the Utrechtseweg, was a secondary sand road for centuries and was only paved in 1818. The name Beerschoten probably comes from beer = mud and schot = slope, for water from a field. Because this was a wet agricultural area in earlier times, this is very plausible. The houses on this wet Benedenweg were therefore often on hills.
Start research
Because I want to be well prepared for my visit to Nieuw Beerschoten, I browse through my collection of about 20 books about Zeist and visit just as many websites. On the website of the Zeister Historisch Genootschap and the Geheugen van Zeist I find names of former owners, residents and staff, advertisements, job advertisements, but also photos from bygone times. I save all the information I find in chronological order in a Word document called “Pluck piece with the title of the story”. From this document I pick all the relevant information while writing the final definitive story. Weeks of research and verifying whether the information is correct, writing and rewriting dozens of times, reading aloud to my Saskia each time but also so that I can hear myself so that I don’t spout nonsense or contradictions. Before publication, my love reads the story again for language errors and the absence of commas. Yes, we have been a good team together since 1976.
As a member of the Zeister Historisch Genootschap, which is located in the town hall lobby, I decide to visit them and there I see JanHein Heimel, the treasurer of the society. That works out well because I have read that he gave a lecture on Nieuw Beerschoten in 2015. After telling him about my research and that I write walking stories, he promises to email me his PowerPoint presentation that same evening. In this presentation I find a wealth of information, photos and drawings that help me further with my story. JanHein, thank you very much for this. In the municipal archive I also find another Hein, namely the father of our daughter's boyfriend. I did not know that he works here for four half days as general coordinator for Gilde Zeist. Hein says that he has just read my story "Breulburcht hosts mysterious past" and that he enjoyed it very much. After consultation with the municipal archivist, two days later the building file, lists with the names of former owners, tenants and staff are ready for me. I also receive the building file digitally by email a few days later. Along the way I also look up residents in surrounding houses because they often have something to say about former residents and the history of the building in question. You see, writing a story is not something you do in a jiffy, but requires a lot of patience and research.
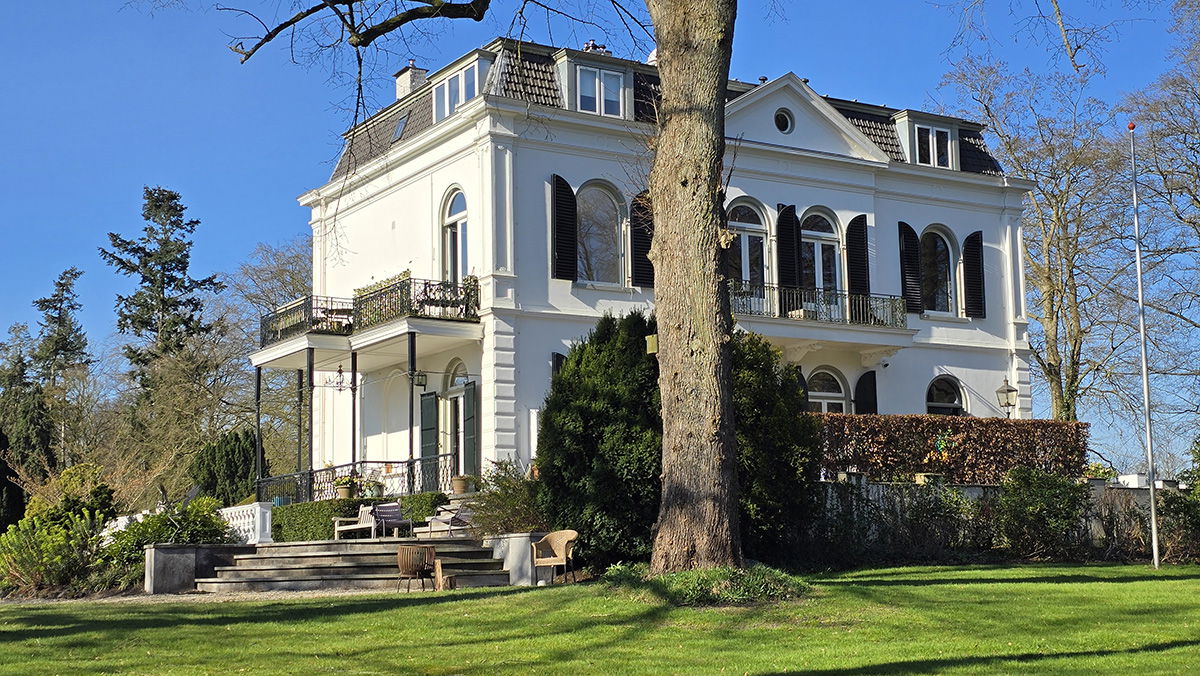
Visit to Nieuw Beerschoten A few days before my visit, I am allowed to take pictures of the house and garden because of the beautiful weather and Naudjan informs the residents about the visit of these paparazzi. The beautiful park with serpentine pond and many bridges was built by an architect between 1888 and 1920 and the owners of the house share it with more than 120 residents of the 106-apartment Parkflat Nieuw Beerschoten, which is located behind the house on the Laan van Rijnwijk. Dogs are allowed in the house, but if you want to buy an apartment in the park flat, you can read in the regulations that the recommended age for occupancy is 40+ and that pets are not allowed.
While walking and taking pictures through the park, I am approached by a curious resident of the flat, near the house built in 1928, who asks me if the resident is not at home. "No idea," I answer her. “I am taking photos to illustrate my story about the past and present of Nieuw Beerschoten and I have permission from one of the residents of the house”. She then gets stressed, says she is on the park committee and that the park is not open to the public. We do not want stories to be published because then people will come here to look and there have been a lot of burglaries lately. After I assure her that I will indicate in my story that the park is not open to the public, she says with a haughty look and a somewhat snobbish voice that I will immediately email the board of the residents’ committee. I am allowed to take photos but can expect a phone call from the “chairman” soon. That is clever I think, because she does not know who I am and she does not have my phone number either. These kinds of people and rules are exactly the reason why I would not want to live in such a “residential community” and I continue on my way, still grumbling, but I do not let this encounter spoil my always good mood.
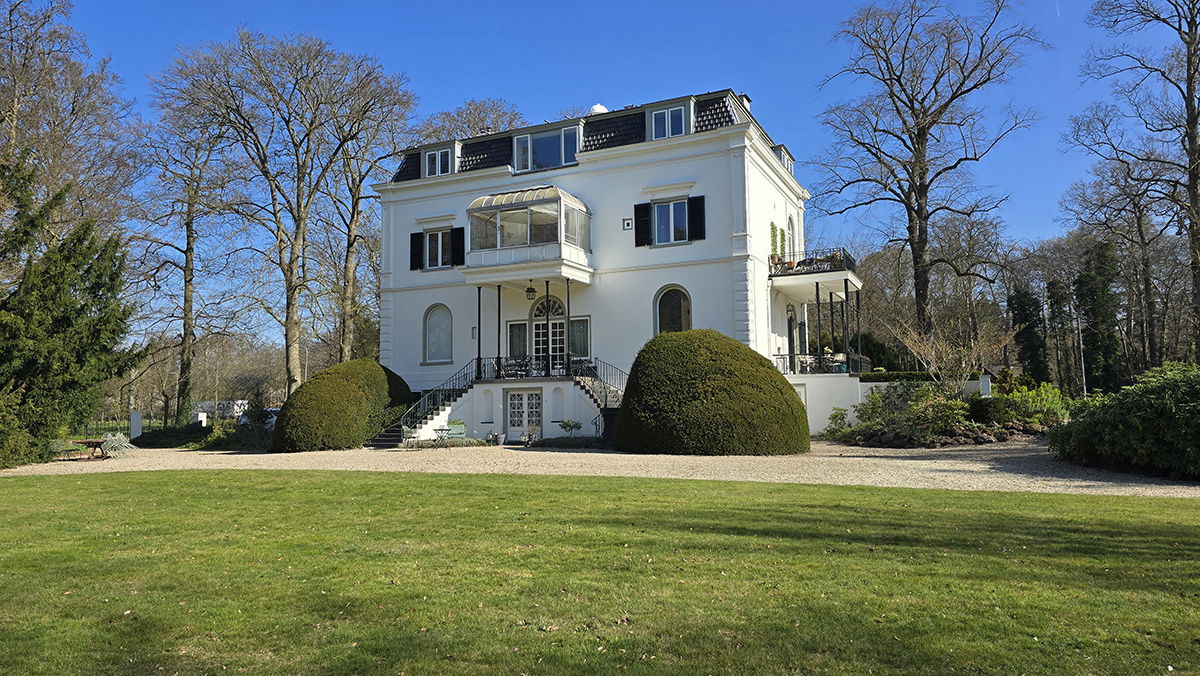
Two days later I return and Naudjan shares, while enjoying a cup of coffee, on the terrace in front of his southwest-facing basement apartment, the summary information he has been able to find so far. Together with his wife, Naudjan viewed the basement that had been empty for three years on a dark winter's day in 2007. The estate agent probably thought that the viewing would come to nothing and sent an assistant with a flashlight because the electricity had been disconnected for all those years. Illuminated by the light from their phones, the couple saw the potential of the apartment, fell in love immediately and decided to buy it. Walls could not be moved because an entire house rested on the basement, but a renovation followed with the installation of a new kitchen and bathroom. In order to get more light and air into the basement, two glass patio doors were placed in the northwest facade on the side of the Laan van Rijnwijk, with permission from the municipal monuments committee and in the style of the house, whereby the wooden garage doors were spared and now function as shutters. The front room of the original cellar extends all the way to the raised hill at the front of the house.
It is enjoyable here in the sun and looking out over the park, the winding serpentine pond with many bridges that connect the front garden with the back garden, which also has a sleekly designed pond with a spraying fountain. These ponds were dug in 1920 in the context of "the work provision" (a government project to give the unemployed a useful pastime). In 1922, the Zeist garden architect Derk Meeuwenberg (1874-1954) was commissioned by Mr. Van Dorsser to adapt the park. The front garden facing northeast on the Driebergseweg side and the garden facing southeast towards the serpentine pond had to become an English landscape garden with natural height differences, wavy lines and paths, borders and water features. The enormous weeping beech on the edge of the pond is a defining feature. The rear part of the park, the Parterre, is designed in a formal French style with a central axis from the house, which intersects symmetrically divided planes with perpendicular paths that run parallel to that central axis or are at right angles to it. Mr. Meeuwenberg had his Tuininrichting, a company in garden architecture, floristry and flower binding at Montaubanstraat 4 and later moved to Slotlaan 247, right next to RADIOSTROOM, where Broodlokaal is now located.
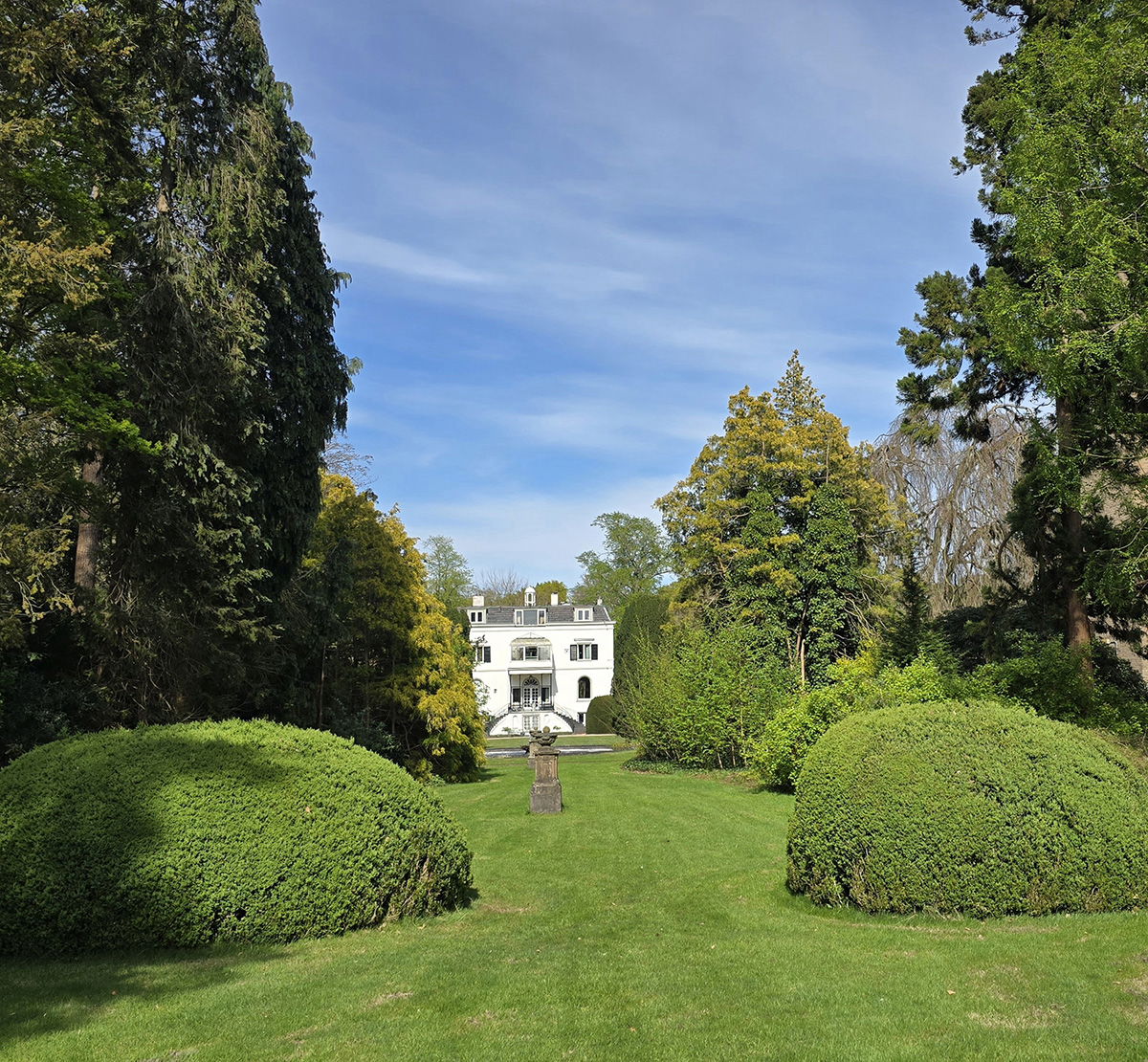
During the original construction, many mature trees were planted, which is why the park now looks so beautiful with more than 200 different types of trees, shrubs and plants. Old trees that you can find here include the Canadian Silver Maple 1875, Weeping Beech 1895, Irish Yew 1895, Robinia Acacia 1900, Pin Oak 1900, American Quercus borealis maxima 1898, Norwegian Maple 1895, Caucasians Picea orientalis 1875, Witch Hazel 1885, Goudiep, American Bird Cherry, Portuguese Laurel Cherry and so on. In the years 1982-1987, the park was renovated according to a design by the late resident and garden architect Mr. W. Wervelman. In a park and tree guide with a map, all trees, plants and shrubs are meticulously recorded. The park is still maintained by a gardener who is assisted by residents several times a year.
You hear little car noise from the Driebergseweg, the highway and the train you don't hear now that it's windless. What peace, luxury and wealth with that variety of trees, plants and all those different birds that you hear and see. From nuthatch and creeper, stock dove, woodpeckers, finches and tits, owls, goldfinch, whitethroat, goldcrest, buzzard, sparrowhawk, thrushes, greenfinch and many more. Mammals such as the roe deer, fox, squirrel, hedgehog, weasel, stoat, polecat, voles, shrews, pine marten and badger, can also be found in this part of Zeist. Nieuw Beerschoten is a true paradise, but dogs are not allowed in the park and that sweet Nanne stays nicely lying there. Incidentally, it surprises me that today again I don't see any residents walking through the park or that they are sitting comfortably sunbathing on one of the many benches. We walk around the house and I see residents sitting on the balcony and terrace enjoying the sun. In the front and back facades are large curved windows that are not double glazed. They have to be treated with extreme care when painting, as they cannot be replaced overnight. As the icing on the cake, before I go home to write my story, I get to see a part of the original tiled floor for the first floor at the front. A swastika is depicted in each tile that frames the floor. You can find a photo of the entire original floor in the photo gallery.

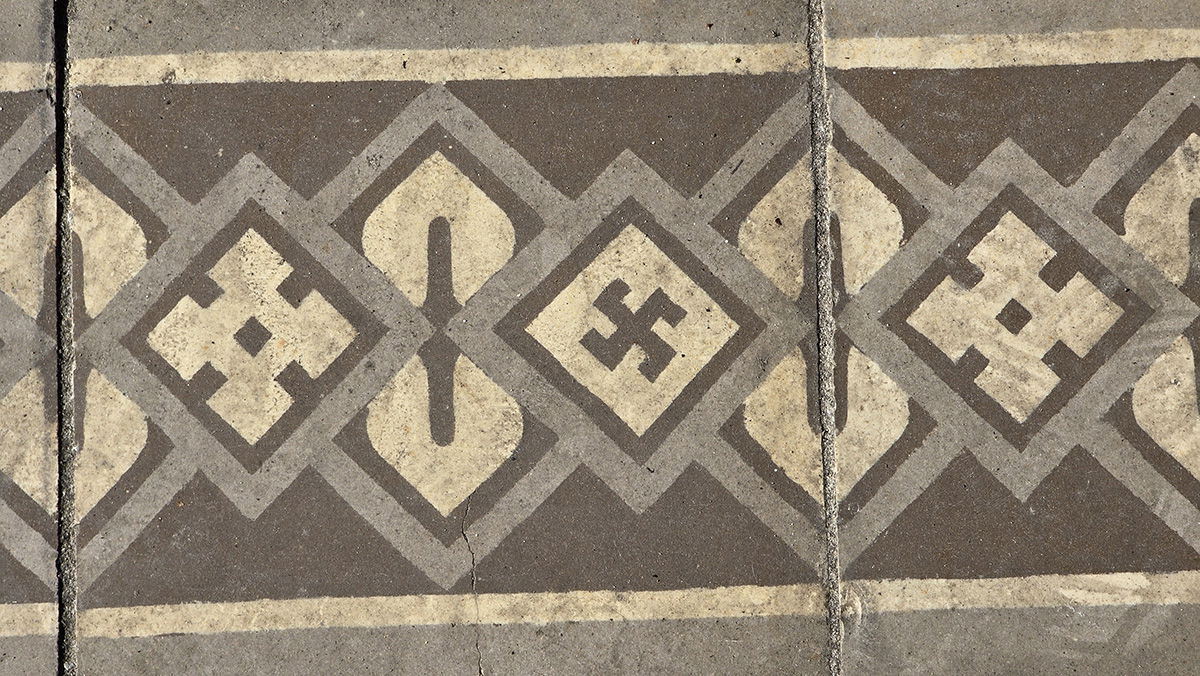
This more than 7000 year old positive symbol "swastika" from Hinduism stands for happiness, prosperity, protection from evil and means "being good" or "well-being". You can find this symbol all over the world. The difference between the original swastika and the swastika used by the Nazis is that the swastika is upright and the German swastika was rotated one eighth of a turn by order of Hitler with the addition of a white circle and red background. This made the symbol a hate sign of all evil and as such is used by neo-Nazi groups. It is an expression of national socialism and is therefore seen as discriminatory. It is therefore forbidden to display it in Germany, but also in the Netherlands.
It is known that during the Second World War this house was inhabited by Germans, but not by whom. In my opinion and given this special tiled floor the house was inhabited by a high-ranking officer or perhaps the Schutzstaffel (SS) or Sicherheitsdienst. Ordinary soldiers would not have installed this floor, which ran the entire length of the front of the house. There are also rumours that Arthur Seyss-Inquart (born Arthur Zajtich 1882-1946), Reich Commissioner of the Netherlands or perhaps the co-founder (together with Anton Mussert 1894-1946) of the NSB Cornelis van Geelkerken (1901-1976) from Zeist stayed here during visits to Zeist. Cornelis Geelkerken was Inspector General of the Dutch Landwacht from 1943, the eldest of twelve children who lived with his parents in Zeist at Charlotte de Bourbonlaan 48 before the war. Arthur Seyss-Inquart was nicknamed “Six-and-a-quarter”, “Seyss Hinkelepink”, “Seyss Hinkwat” and “Judas Mankabenus” because he limped. During the first half of the occupation, he lived on the Clingendael estate in The Hague and left in 1942 because he feared an Allied attack from the coast with his staff to Apeldoorn and his family to Velp. After the rumour on Tuesday 5 September 1944 “Mad Tuesday” that the Allies were advancing to liberate the Netherlands after the liberation of Brussels and Antwerp, the family left for the Spelderholt estate in Beekbergen. It is possible that both stayed here during their stay in Zeist, but I have not been able to find any proof of this. The fact is that Achterveld is only 25 km from Zeist, so it could be possible. If anyone knows or can help me with this, I would of course be happy to hear from you.
During a meeting in Achterveld on 30 April 1945, Seyss-Inquart refused to surrender, even though he knew the war was lost. This refusal irritated the American general Walter Bedell Smith, who told Seyss-Inquart: "You will be shot anyway", to which Seyss-Inquart replied "That leaves me cold". Bedell Smith then said: "It will do it for sure!". In the night of 15 to 16 October 1946, he was executed by hanging in Nuremberg.
From Old to New Beerschoten
In 1887 Herman Meerdink Jzn (1837-1920) contractor and mason from Zeist, possibly together with his brother Johan Meerdink (1836-1904) master painter and Johannes Arnoldus van Nie (1831-1911) mason and contractor, bought Beerschoten for demolition. Under the thatched roof of the building to be demolished they discovered a roof covered with copper. Together with the sale of a number of other items this earned them a lot of money. In September 1888 the demolition was completed and using old bricks and other materials they started building “Nieuw Beerschoten”.
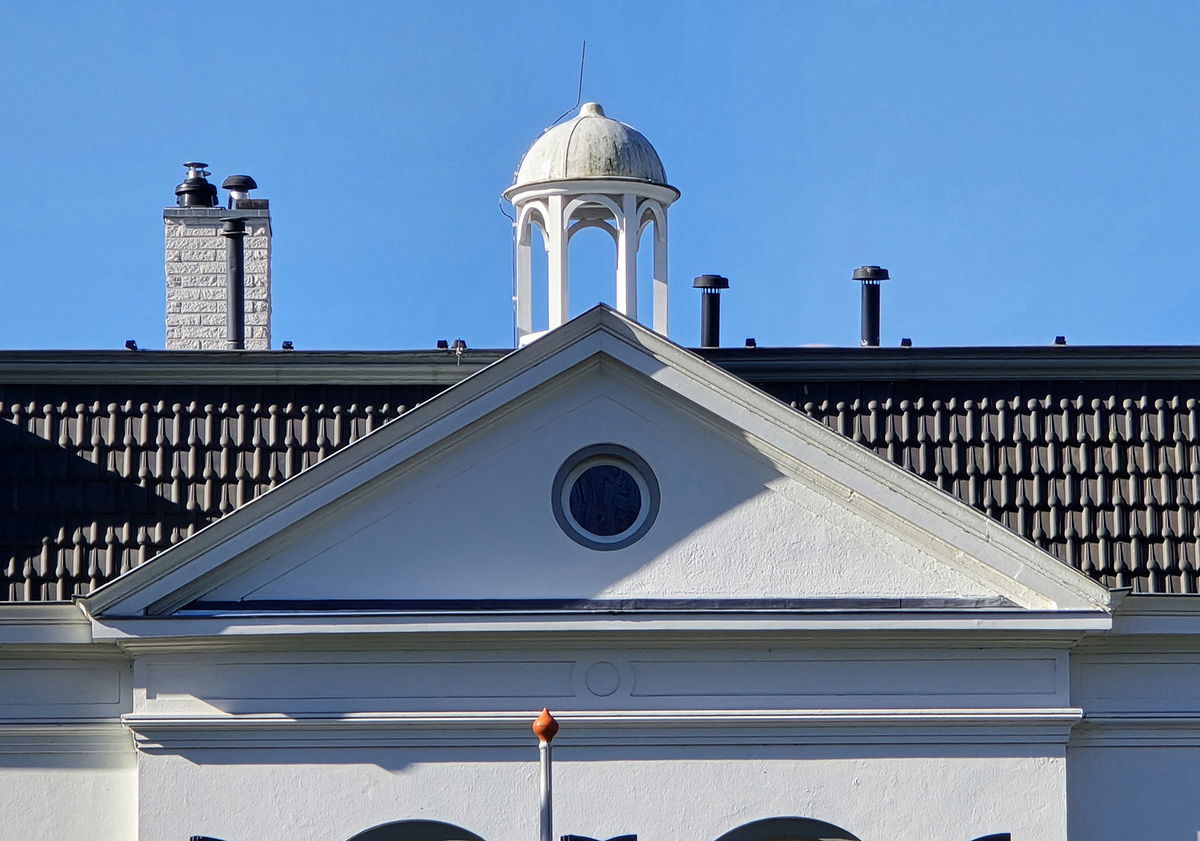
Meerdink bought an undeveloped plot of land on the Driebergseweg/corner of Laan van Rijnwijk, measuring 52 ares and 60 ca (5,260 m2), from Mr. Cornelis Adrianus Stoové (1848-1910), a baker at the 2e Dorpsstraat and later Herenlaan. The white-plastered Nieuw Beerschoten, which was most likely designed by Johan Meerdink, was completed in 1889 and is situated on an artificial hill (schoot). It consists of a basement with a first and second floor and an attic with a flattened hipped roof above it. A staircase at the front leads to the entrance, which is on the first floor. The house has a classical appearance with, in contrast to the rear, many large windows at the front and a triangular crowning of the facade (pediment) with a balcony in the middle. Everything in perfect symmetry. On the hipped roof, centred above the pediment, there is a miniature dome that refers to the memorial dome at Driebergen-Zeist station out of respect. In a photo from 1906 you can see that the pediment and dome are missing, so they were added later. The rear of the house with many small windows has a double curved staircase that leads to the main entrance on the first floor. Behind this used to be the large hall. A conservatory was added to the balcony above the former main entrance after 1959. Under this main entrance, in the middle of the staircase, there is a double glazed door to the basement (written as basement in 1946). Nieuw Beerschoten is a municipal monument.
Owners and residents
From 1889 to 1892, H. Meerdink rented the country estate to Mrs. Johanna Paulina van Vollenhove-van der Hoop (1820-1908). She was the widow of Adriaan van Vollenhoven (1801-1871), a timber merchant in Rotterdam, and lived there with her two youngest daughters Elisabeth Abrammina (1862-1941) and Paulina Adriana (1864-?).
From 1892 to 1906, Willem Hendrik baron Taets van Amerongen van Woudenberg (1862-1939) was a tenant. He lived there with his wife, Jonkvrouw Anna Elisabeth Melvill van Carnbée (1865-1946), lady of Kamerik and the two Houtdijken. Their two children Hendrik Robert Joost Waldemar (1894-1920) and daughter Louise Elisabeth Alexandra Ermgaerd (1897-1877) were born here.
In 1906 Reinier Hendrik van Dorsser (1874-1948), director and founder of Ned. Mij. Van Havenwerken NV in Amsterdam, bought the country estate. He lived there until 1938 with his wife Cornelia Dorsser-Déking Dura (1880-1933) and their son Jan Frederik (1904-1993).
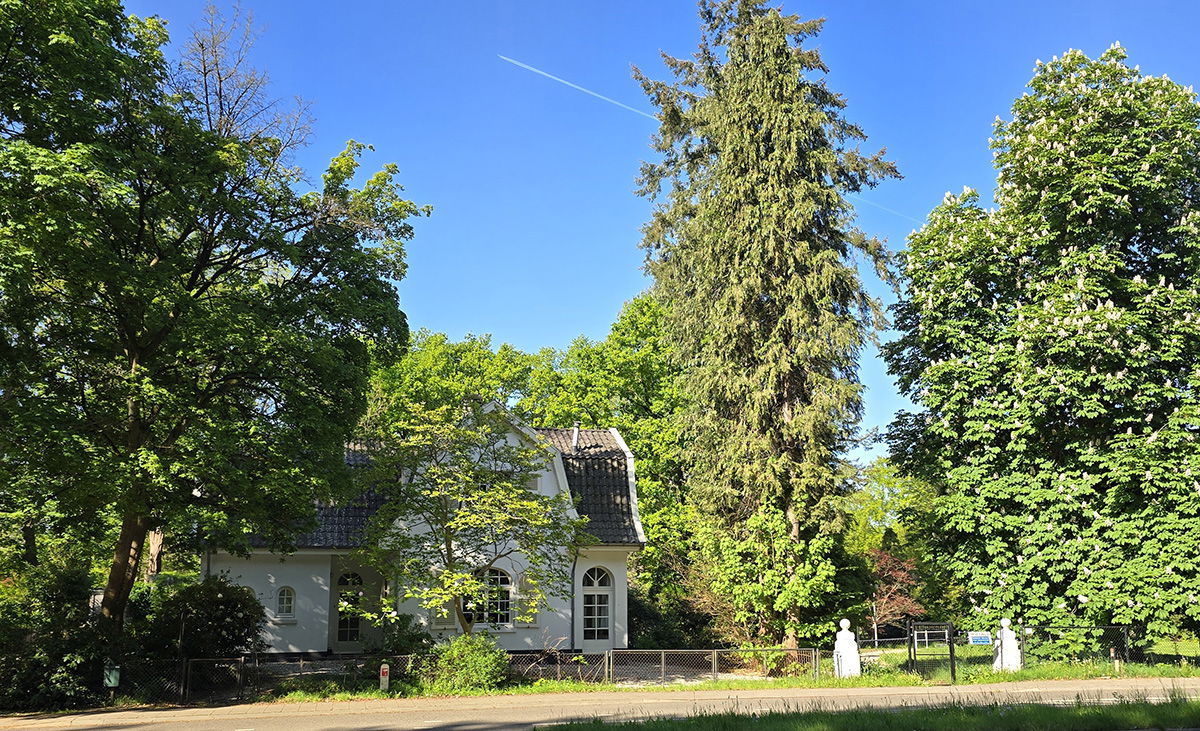
In 1921, a porter's lodge was built to the left of the house on the Driebergseweg (now 14a) (recently sold for over 1 million euros). The gardener lived here and behind this house, halfway through the park, a wooden garden shed was built in 1922. Mr. van Dorsser was an avid horse lover and in 1921, on the right rear of the plot, construction company T.H. Buitenhuis & Co Amsterdam built a beautiful coachman's house, a stable building with four horse boxes, a box for sick horses and a washing area on the Laan van Rijnwijk. It is remarkable that all three modular buildings were designed by a German architect and that the construction drawings also bear the stamp Holzbau A.G. Neuss, Hammerlandstr. 41, with notes such as "Portierhaus, Scheune en Stallanlage" for Herr R.J. van Dorsser in Zeist (Holland).
In 1922, Reinier won a second prize with his horses “Lady Mary and Albin Gertrude” in the pair-horse event at the equestrian competition of the Amsterdam Equestrian Association.
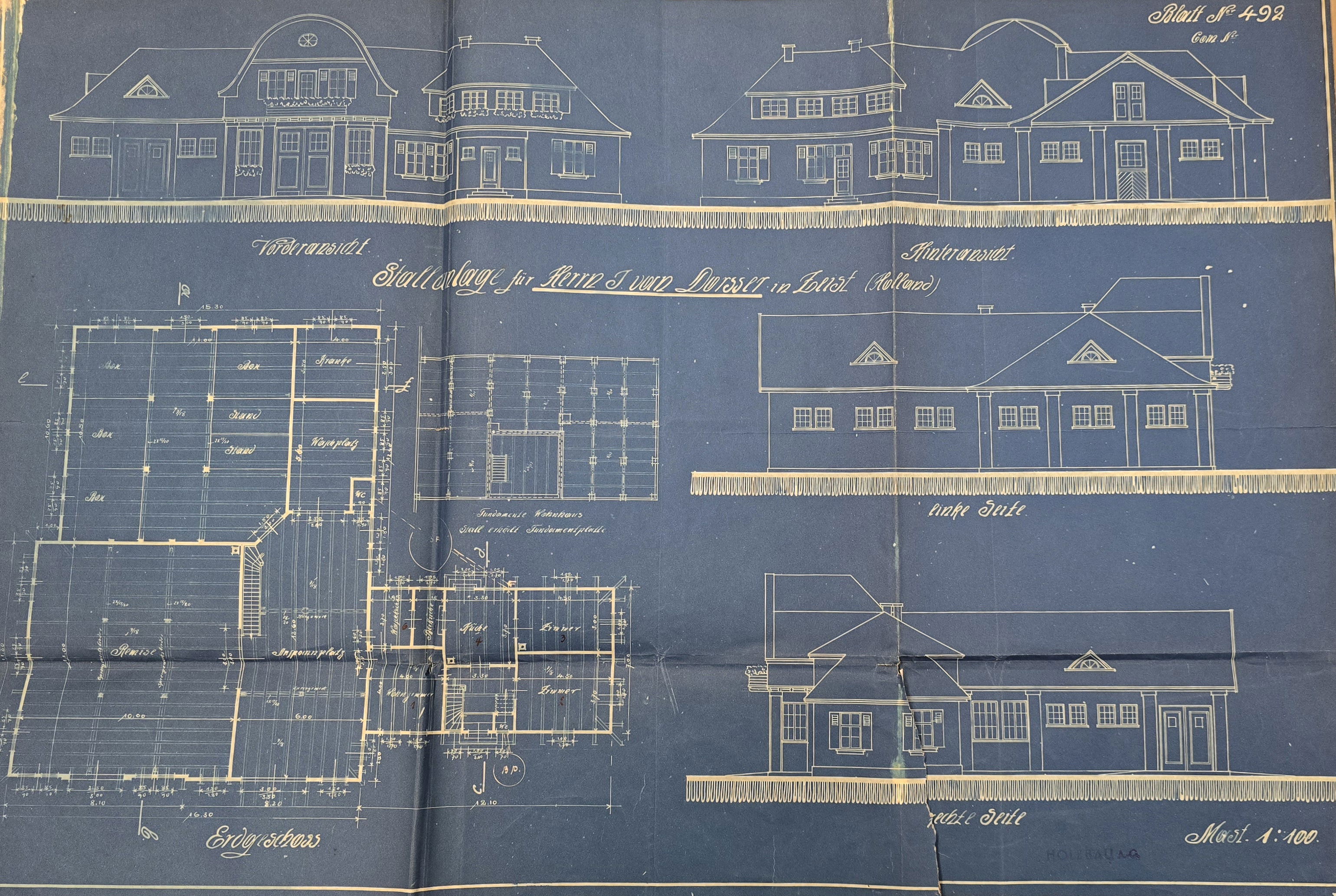
It is an eternal shame that this building, the construction drawings of which can be found in the photo gallery of the website, was demolished because of the construction of the Nieuw Beerschoten Nursing Home. The house in the park near the vegetable gardens was built around 1928 and from then on the gardener most likely lived there. Staff lived in the house until 1937, as was customary at the time, namely in the attic and in the basement. The basement also contained the kitchen/diner of the house, two bedrooms, coal bunkers, storage rooms and other spaces. Resident staff include a nanny, kitchen maid, servants, house servant, governess, chambermaid, etc.
From 1938, Mr. C.G.E. van Huet, originally from Rotterdamdam, was the owner of the estate. German soldiers requisitioned the estate from 1940 to 1945 and left the house badly damaged at the end of the war. On 7 May 1945, Polar Bears of the 1st Canadian Army Corps temporarily moved in. Mr. Van Huet, who lived in Voorburg during the requisition of the estate, was granted a building permit on 14 December 1945 to make the badly damaged house habitable again. This required 6,000 kg of cement, 25,000 bricks and 1.2 m3 of construction and (finishing) timber, and a new staircase was installed to replace the damaged one. He also received permission from the Provincial Bureau for Reconstruction Utrecht to replace the window glass and to make site boundaries on the Driebergseweg and Laan van Rijnwijk. In a photo taken in 1906, the pediment and cupola are not visible, but they are in a more recent drawing of the house. Both were probably added in 1946.
From 1949 to 1954 the estate was owned by Mr. Johannes van Toorn who had a kitchen with new sanitary facilities installed on the first floor in 1953. Van Toorn and his brothers were the owners of NV Internationale Vleeswaren en Conservenfabrieken “Gevato” near the Driebergen-Zeist station. Gevato was an abbreviation of the Gebroeders van Toorn. Director M. van Toorn lived at Slotlaan 108A. Gevato rented the house to ten employees. The story also goes that employees employed by Gevato or previously by Mr. Van Dorsser or Mr. Van Huet were allowed to live here for free because they had to work as prisoners of war for the Nazis on the construction of the Atlantic Wall. This defense line, more than 5,000 kilometers long, lay along the west coast of German-occupied areas in Western Europe.
Attempt to buy Nieuw Beerschoten by Lou Bandy
In 1952, the singer/variety artist Lou Bandy (real name L.F. Dieben 1890-1959), who lived in Driebergen, wanted to buy Nieuw Beerschoten to set up a hotel/restaurant with a bar and a place to give music and theatre performances. For this he visited the mayor of Zeist, Mr. Korthals Altes. He wanted to find a solution for the 10 tenants/employees, but he did need a liquor license. However, the mayor and aldermen were not enthusiastic and the plan did not go ahead. The reason that the purchase did not go ahead was probably his attitude during the war, which gave rise to questions, but also his dealings with young girls and crude jokes. His third wife was 45 years younger and came to live with him when she was 15.
In 1955, N.V. Maatschappij Uitvoering Bouwwerken (M.U.B.), formerly Gebroeders Godijn, bought the estate to build a service flat. A permit was also granted to split the house into 3 apartments. The basement was apparently not yet considered living space at that time, while this was the case in the rejected application for splitting into 4 homes in 1949. The house was then sold to the Coöperatieve Vereniging Verzorgingsflat Nieuw Beerschoten U.A. and converted into 3 rental apartments. The staircase was moved to the northwest corner for this purpose. In 1956, construction of the apartment building in the backyard started.
Owner of the apartment on the 3rd floor Mrs. Van der Maesen received permission in 1959 to place a dormer on the south-east facade. On the drawings with this application you do not yet see the current conservatory in the rear facade. The building application in the year 2000 for closing off the covered terrace with glass and thereby adding living space to the 1st floor was refused due to the monumental status of the building. In 2007 the previously described conversion of the basement into a habitable apartment followed so that this beautiful house now houses four beautiful and large apartments for sale that you can see from the Driebergseweg and Laan van Rijnwijk. If you look at the photos, I think you would like to live here.
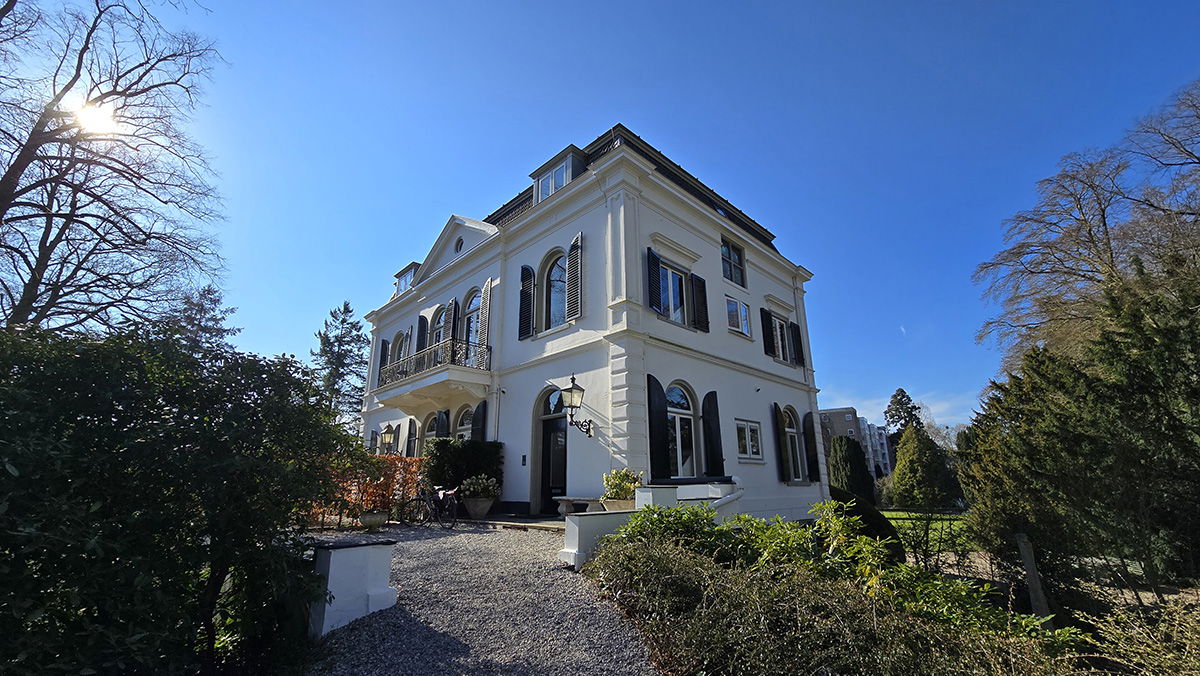
Zeist is so beautiful and we are so lucky to live here.
Until the next walk, Arnie Della Rosa
You can find many more beautiful photos in the gallery of the website https://www.als-bomen-en-stenen-konden-praten.com/galerij